Description
4-Bedroom Maisonette Flat Roof Plans in Kenya – Modern Luxury with Rooftop Experience
Experience stylish urban living with our 4BR Maisonette Flat Roof Plans Kenya, a sleek and modern design tailored for homeowners who desire functionality, elegance, and space optimization. This plan offers a well-balanced layout, perfect for both family comfort and contemporary aesthetics.
Ground Floor Features:
-
Welcoming entry porch
-
Elegant sunken lounge ideal for relaxation and hosting
-
Dining area flowing into the living space
-
Spacious kitchen with pantry for organized cooking
-
Laundry area for convenience
-
One ensuite bedroom – ideal for guests or elderly family members
Upper Floor Features:
-
Master ensuite bedroom with a walk-in closet and private balcony
-
Two additional ensuite bedrooms, each with its own balcony
-
Cozy family/TV room for unwinding together
-
Dedicated office space for remote work or study
Rooftop Plan:
-
A versatile extra room that can function as a gym, entertainment lounge, or rooftop gazebo
-
Expansive open terrace for fresh air, relaxation, or social gatherings
Plan Package Includes:
-
Architectural Drawings – Accurate floor plans and elegant elevations
-
Structural Plan – Professionally engineered for safety and longevity
-
Bills of Quantities (BoQ) – Complete cost estimation for budgeting
-
Mechanical & Electrical Plans – Seamless integration of building services
Whether you’re building in an urban estate or a countryside setting, this flat roof maisonette plan offers a modern design with maximum utility.
📞 Reach out today to get the complete plan or request customization to suit your plot and personal style!
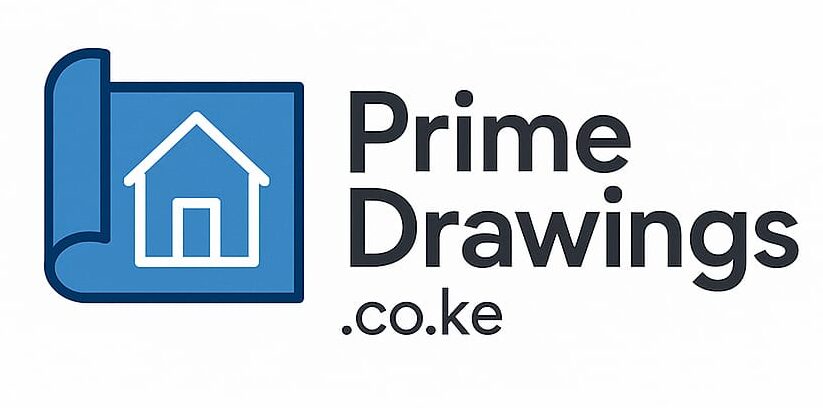

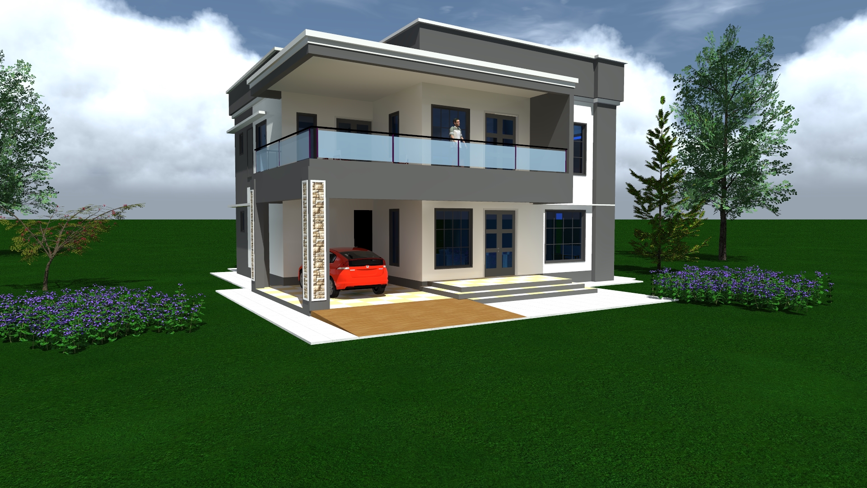
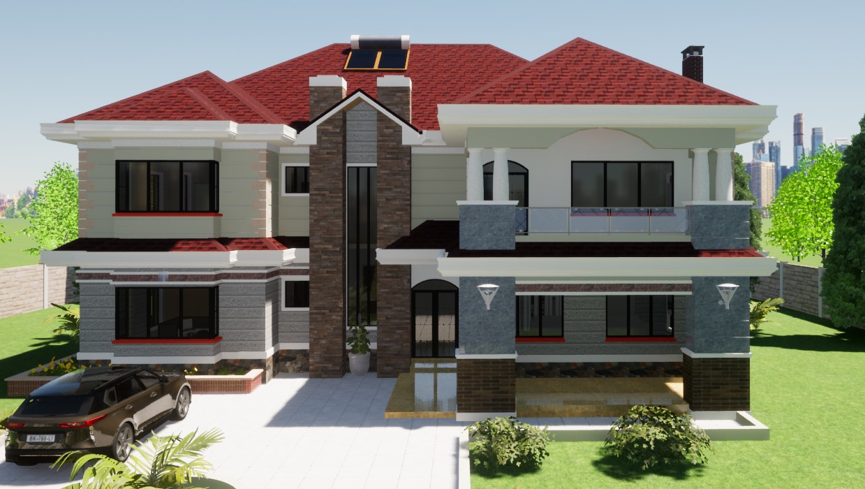
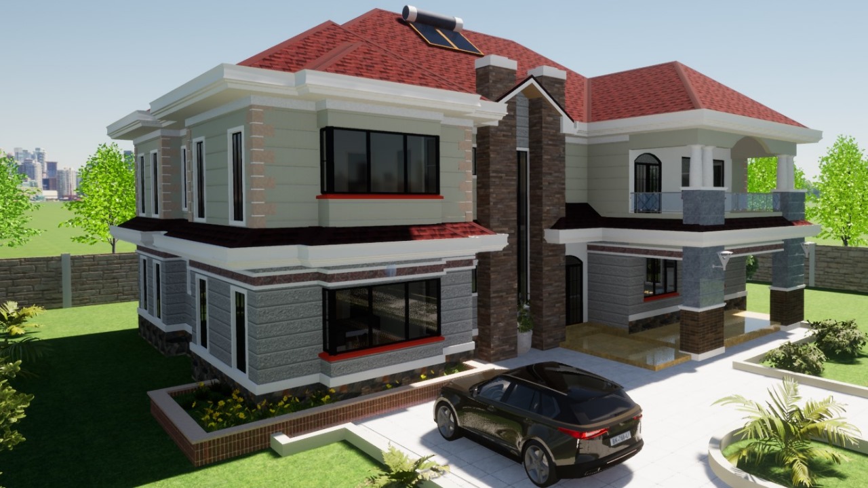
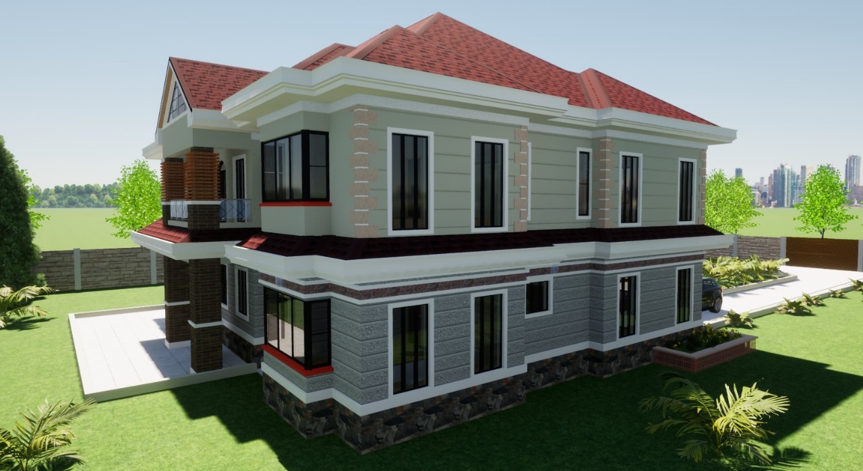
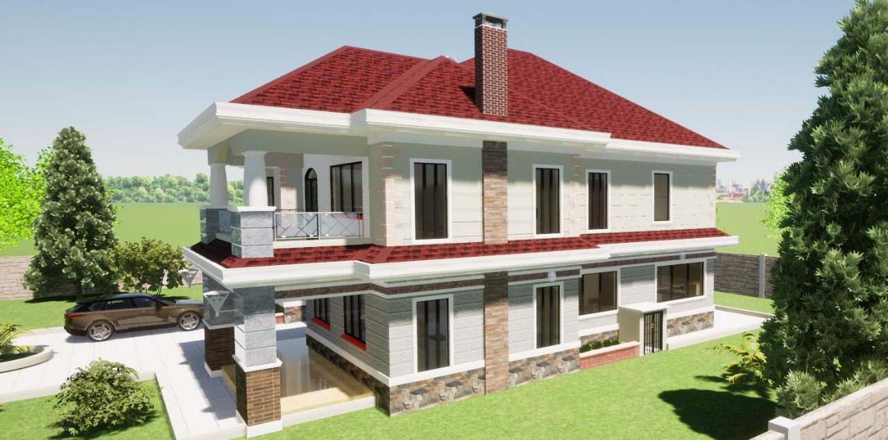
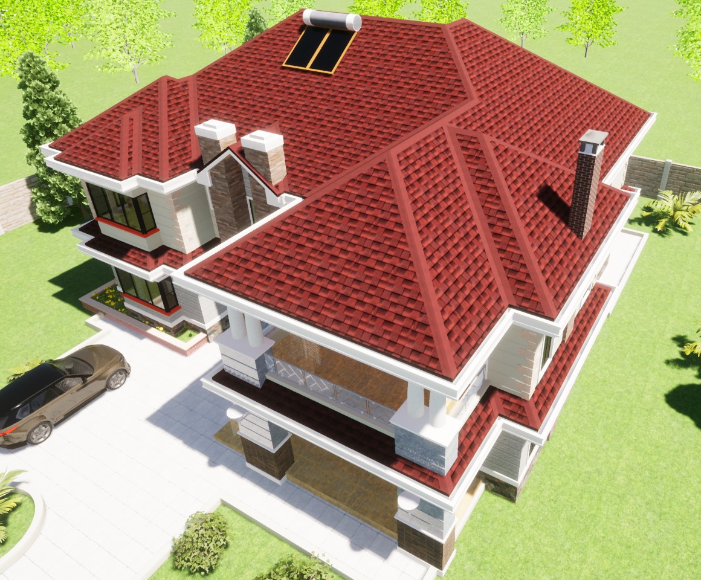
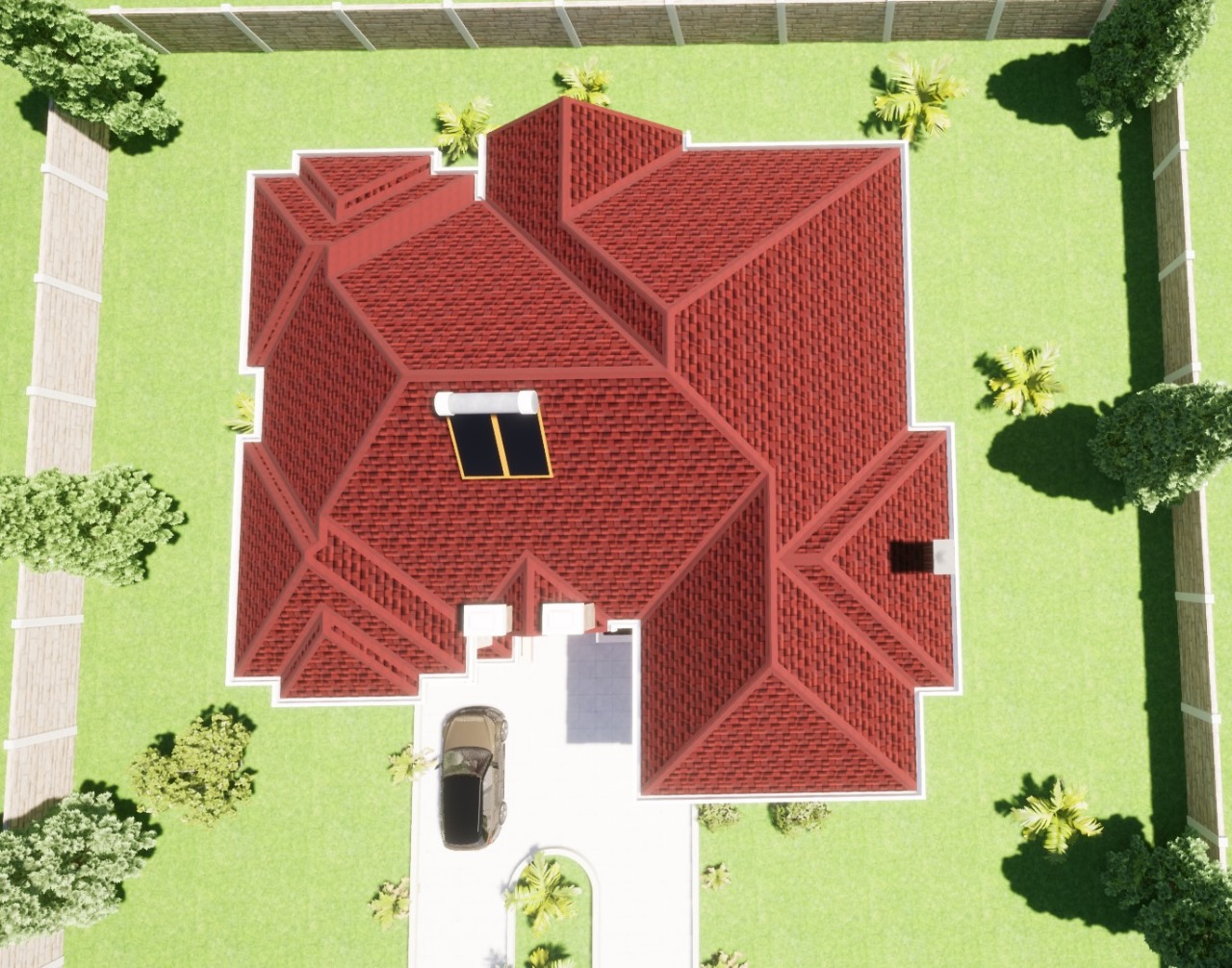
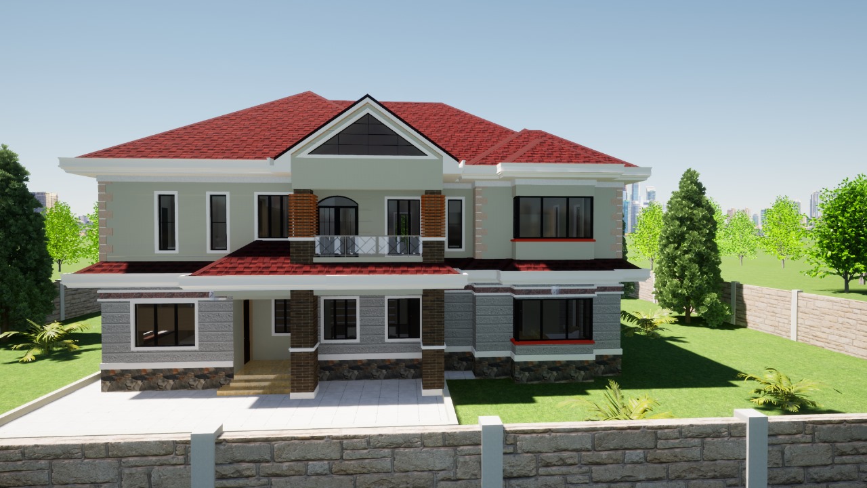
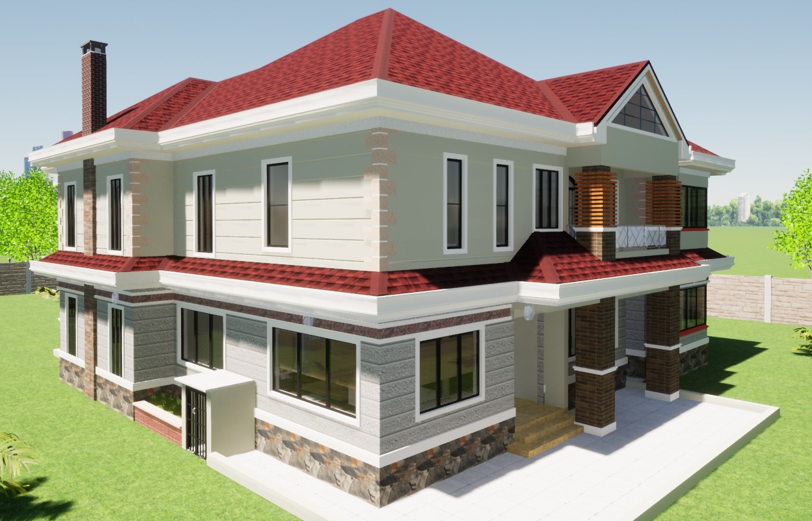
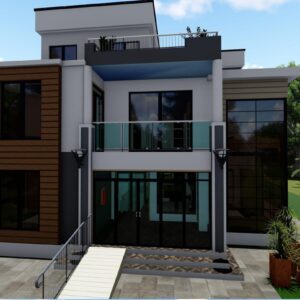

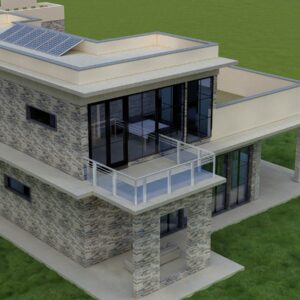
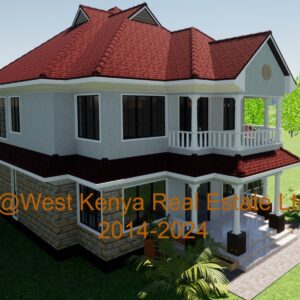



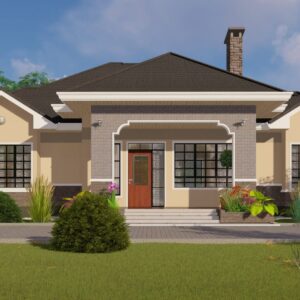

Reviews
There are no reviews yet.