Description
4-Bedroom Maisonette Flat Roof Design in Kenya with Rooftop Gazebo – Elegant, Spacious & Functional
Discover modern family living with this beautifully crafted 4BR Maisonette Design in Kenya with Flat Roof and Rooftop Gazebo. Designed to offer comfort, luxury, and efficient use of space, this home plan is perfect for urban and suburban plots, especially for those who value outdoor living and stylish architecture.
Ground Floor Features:
-
Inviting entry porch
-
Elegant sunken lounge for family time and hosting guests
-
Dining area seamlessly connected to the lounge
-
Spacious kitchen with pantry for storage and organization
-
Functional laundry area
-
One ensuite bedroom ideal for guests or older family members
-
Common water closet for convenience
Upper Floor Features:
-
Master ensuite bedroom with a walk-in closet and private balcony
-
Two additional ensuite bedrooms, each with its own balcony
-
Comfortable family/TV room for bonding and relaxation
-
Dedicated home office for work or study
-
Common water closet for shared use
Rooftop Plan:
-
A stylish extra room that can be used as a gym, entertainment lounge, or indoor gazebo
-
Expansive open terrace – ideal for a rooftop gazebo, perfect for relaxing, dining, or entertaining with views
Included in the Complete Plan Package:
-
Architectural Drawings – Full layouts, elevations, and cross-sections
-
Structural Plan – Professionally engineered for strength and safety
-
Bills of Quantities (BoQ) – Accurate costing for your budget
-
Mechanical & Electrical Plans – Efficient utility planning and layout
This flat roof maisonette design with a rooftop gazebo is a true statement of modern living – combining luxury, functionality, and outdoor charm.
📞 Ready to build your dream home? Contact us today for the full plan or request a customized version to suit your land and lifestyle!

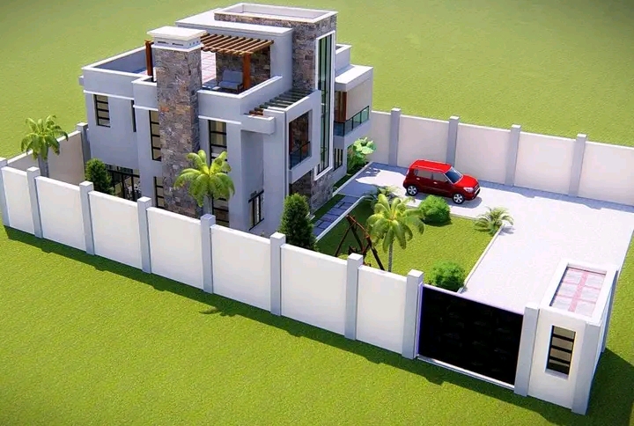
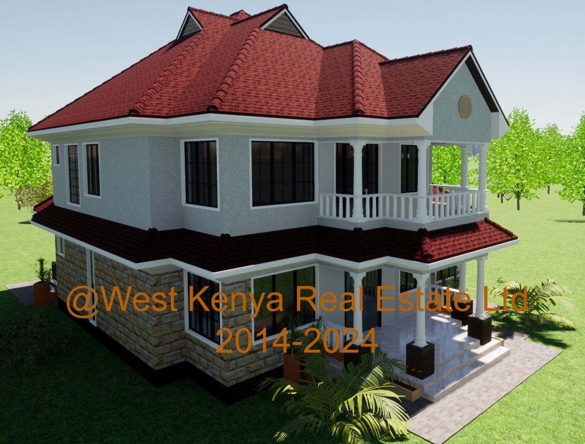
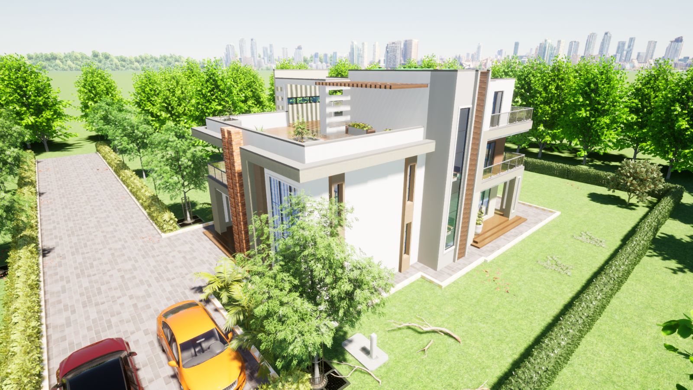
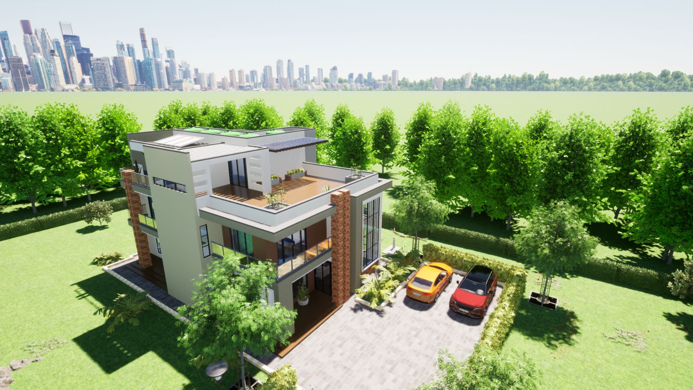
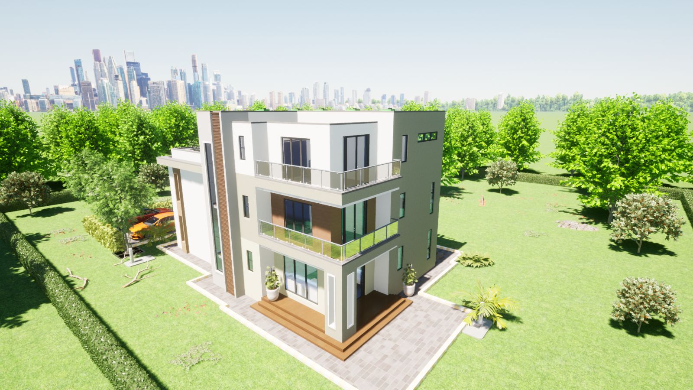
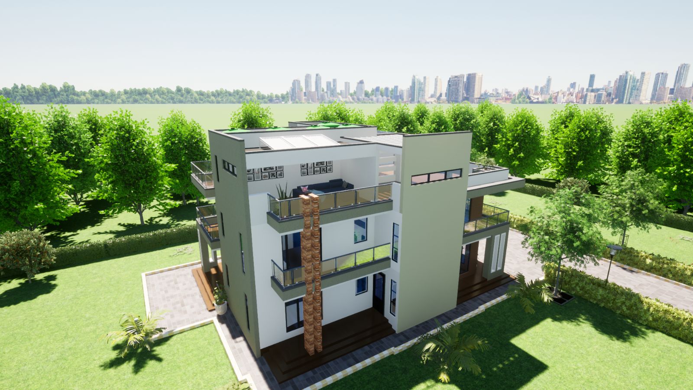
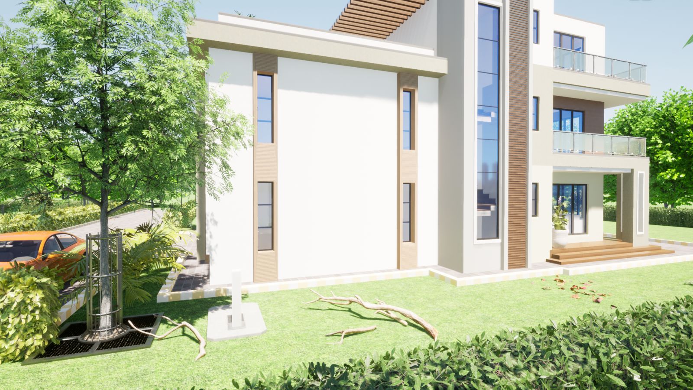
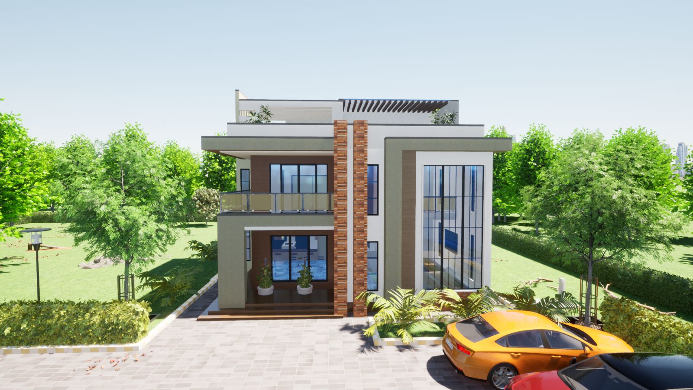
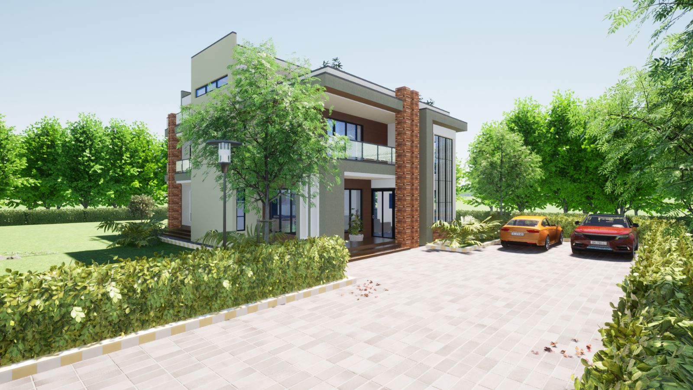
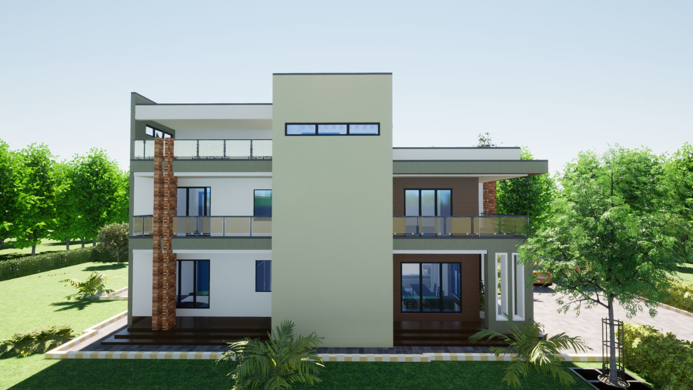
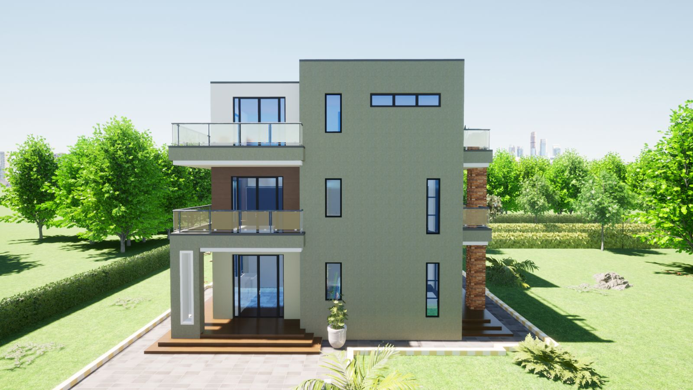
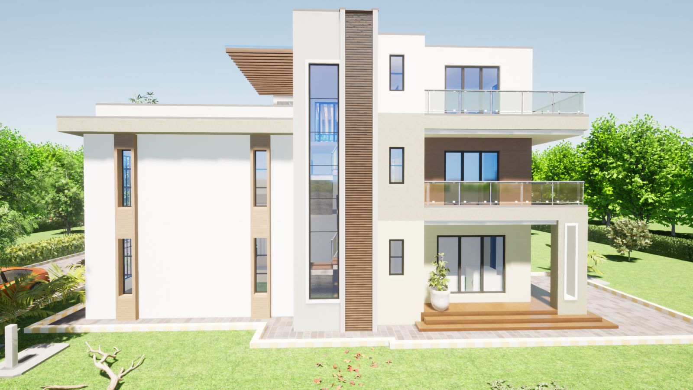
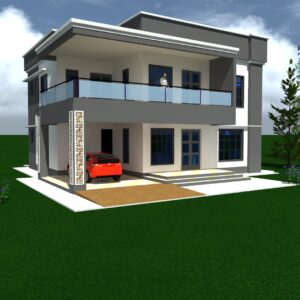
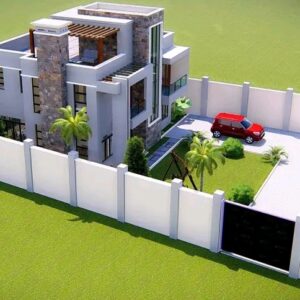

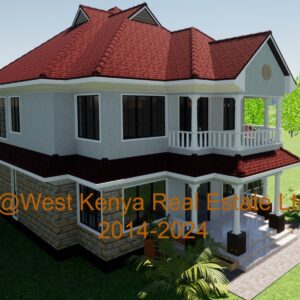


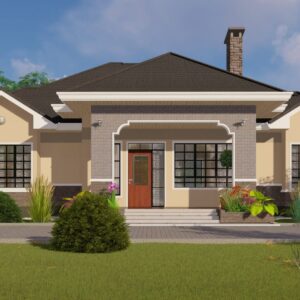

Reviews
There are no reviews yet.