Description
4-Bedroom Maisonette Home Designs in Kenya – Spacious Living with Elegant Functionality
If you’re looking for a stylish, spacious, and family-friendly house plan, our 4BR Maisonette Home Designs in Kenya are the perfect solution. These designs combine modern architecture with practical layouts to suit both urban and rural settings.
Ground Floor Features:
-
A welcoming entry porch leading into the home
-
Elegant sunken lounge ideal for hosting or family relaxation
-
Dining area seamlessly connected to the lounge
-
A well-designed kitchen with a pantry for extra storage
-
Laundry area for daily convenience
-
One ensuite bedroom – perfect for guests or elderly family members
-
Common water closet on the ground floor for general use
Upper Floor Features:
-
Master ensuite bedroom with a luxurious walk-in closet and private balcony
-
Two additional ensuite bedrooms, each with its own balcony
-
A cozy family/TV room for bonding moments
-
Dedicated office space for remote work or quiet study
-
Common water closet for added convenience
What’s Included in the Plan Package:
-
Architectural Drawings – Detailed floor plans, elevations, and sections
-
Structural Plan – Engineer-approved for stability and safety
-
Bills of Quantities (BoQ) – Clear cost estimation to guide your budget
-
Mechanical & Electrical Plans – Efficient utility and service layouts
This 4-bedroom maisonette home design is perfect for families looking to build a modern, comfortable, and functional home in Kenya.
📞 Get in touch today to receive the full plan package or request customizations to fit your unique needs and plot size!

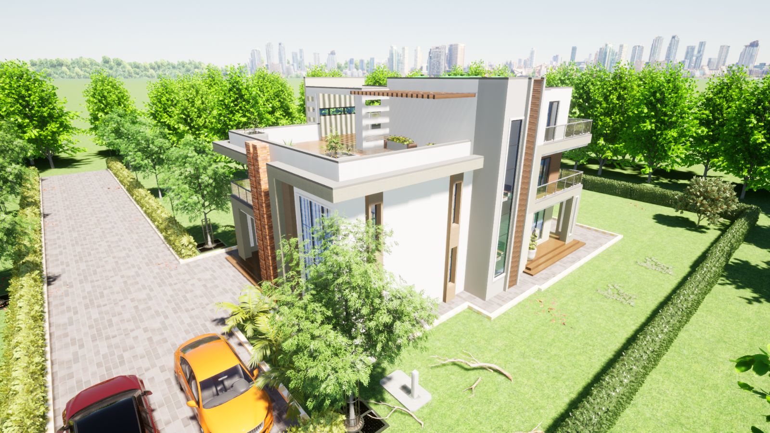
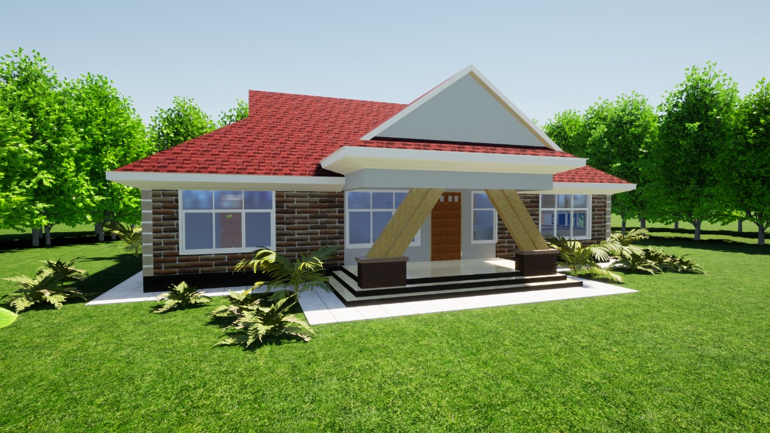
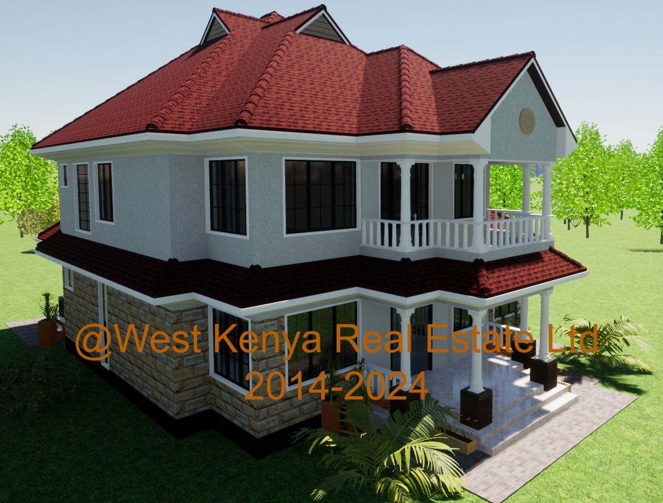
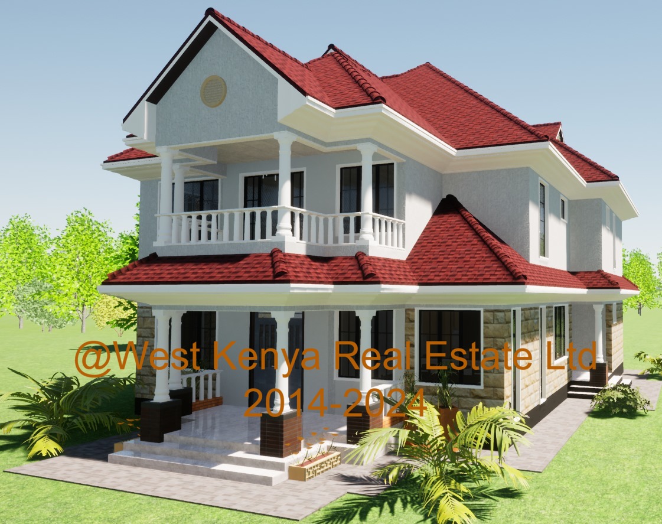
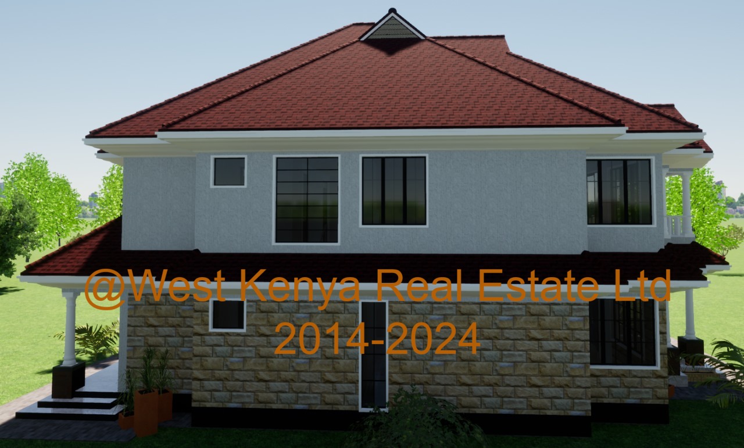
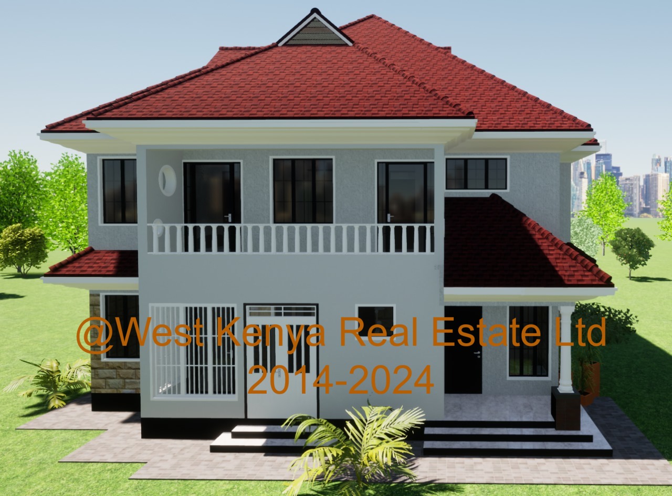
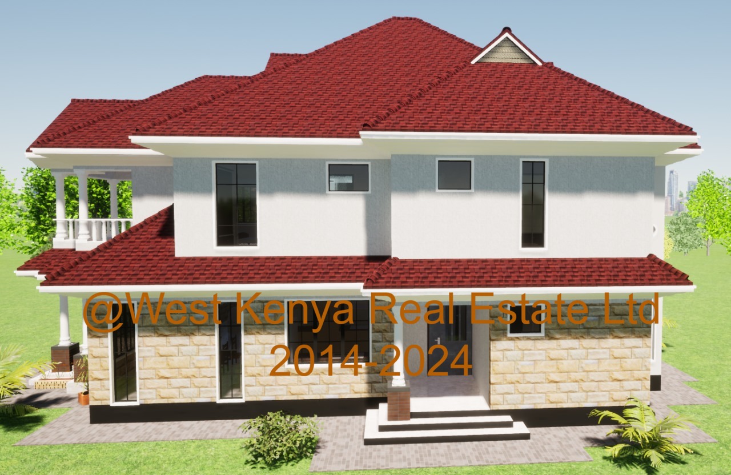
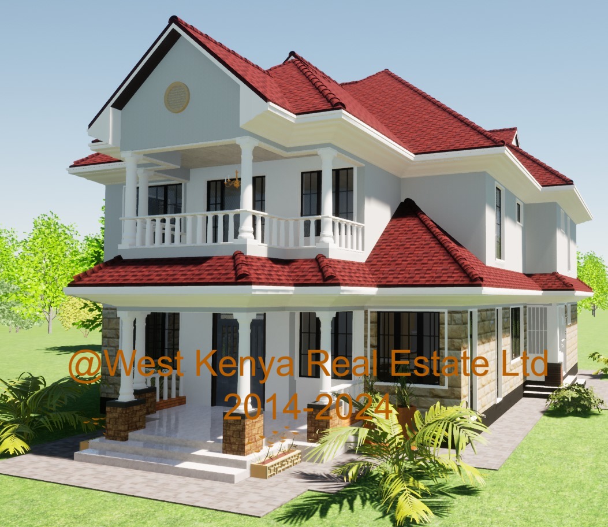
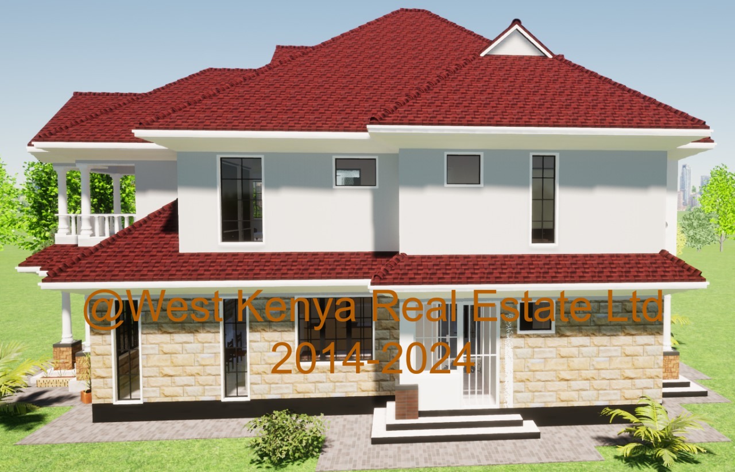
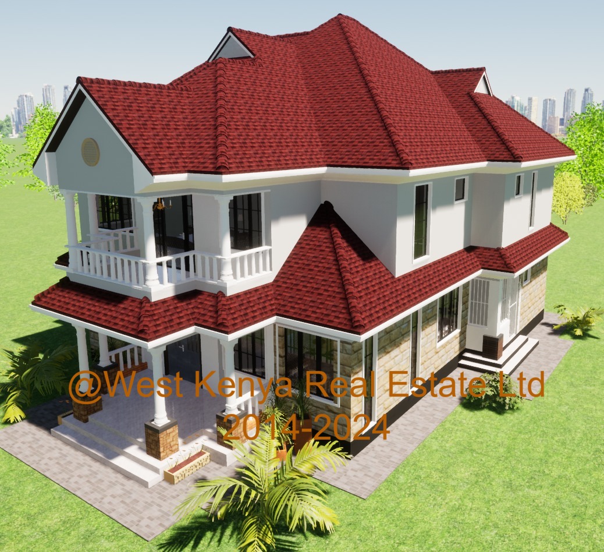
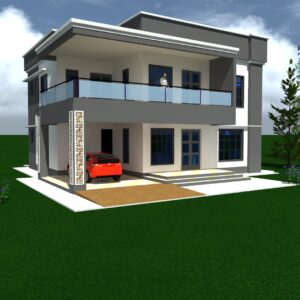

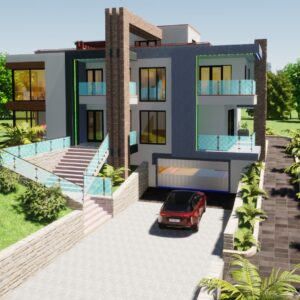



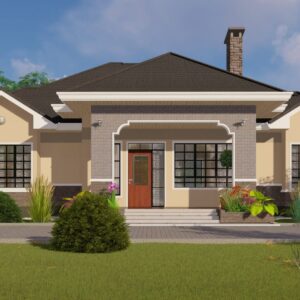

Reviews
There are no reviews yet.