Description
21 Units 1-Bedroom Apartment Plan in Kenya – Smart Urban Living Investment
The 21 Units 1BR Apartment Plan in Kenya is a well-optimized, multi-level rental design tailored for developers targeting urban and peri-urban housing markets. Each of the three floors—ground, first, and second—houses 7 thoughtfully designed one-bedroom units, making it ideal for medium-density residential plots.
Each unit features:
-
A spacious lounge area that doubles as a dining space
-
A functional kitchen with a compact store
-
A well-sized bedroom with access to a private balcony
-
A shared bathroom (water closet) for convenience and cost efficiency
This apartment layout is perfect for young families, professionals, or couples looking for comfortable yet affordable rental homes.
Package Includes:
-
Architectural Drawings – Floor plans, elevations, and sections
-
Structural Plan – Engineer-certified for stability and safety
-
Bills of Quantities (BoQ) – Accurate cost breakdown for budgeting
-
Mechanical & Electrical Drawings – Ensuring proper utility installations
Need to scale up or down? This plan is flexible and customizable—we can adjust it to a 14 Units 1BR Apartment Plan in Kenya or expand it into a 28 Units 1BR Apartment Plan in Kenya, depending on your land size and investment goals.
💼 Build for the future—request your complete plan today and start your journey to consistent rental income.
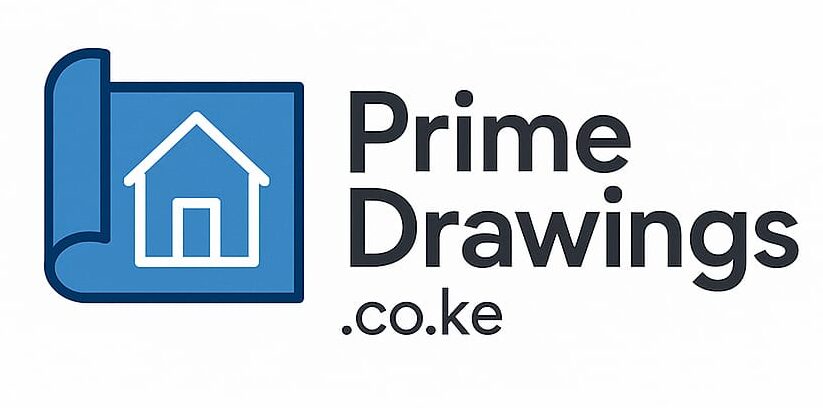
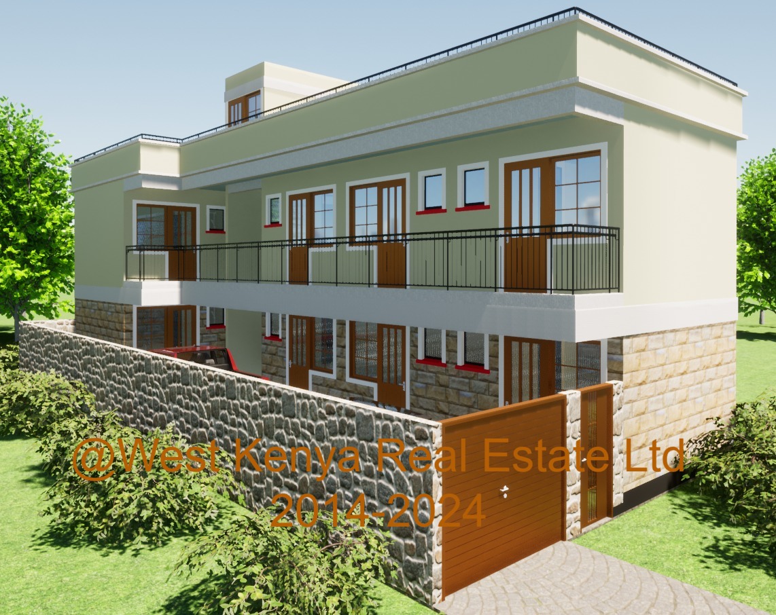

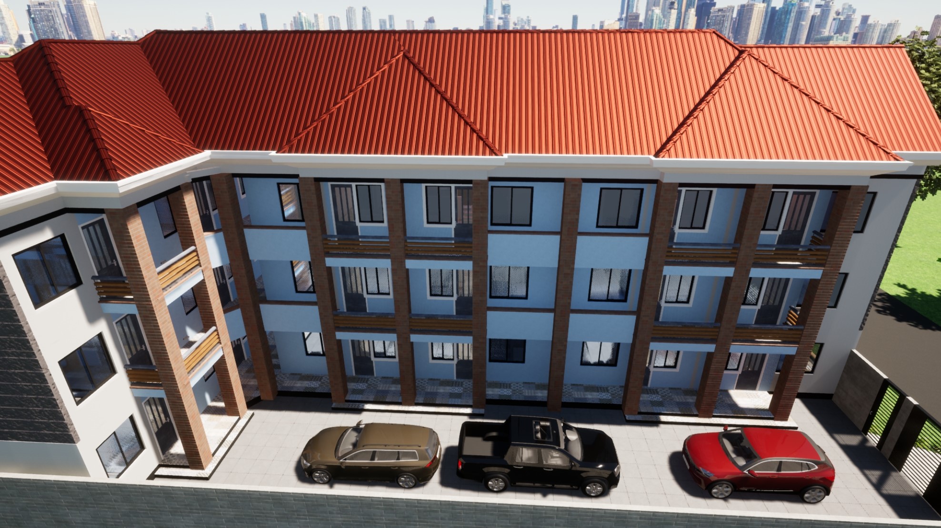
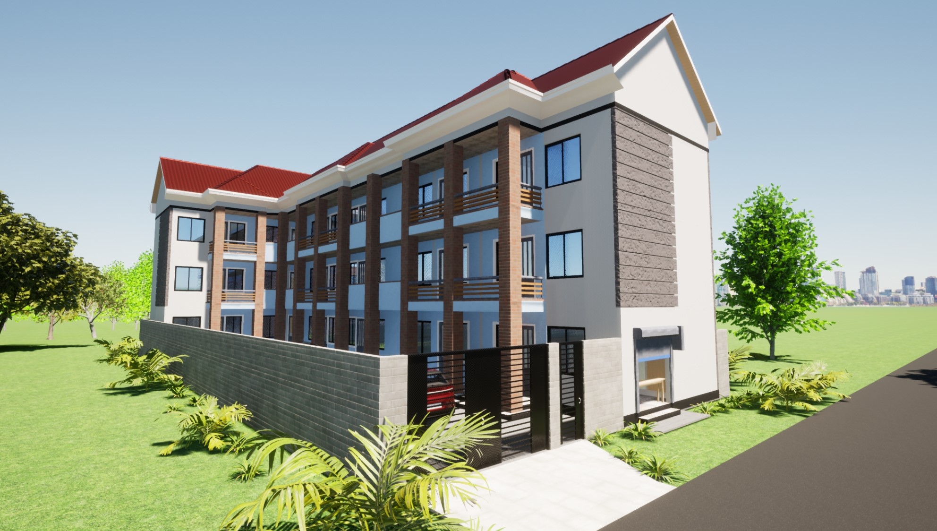
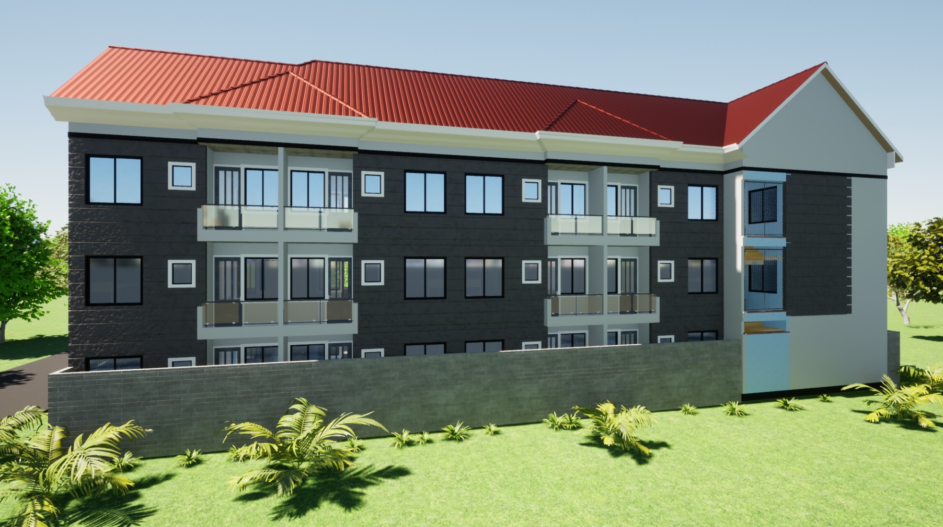
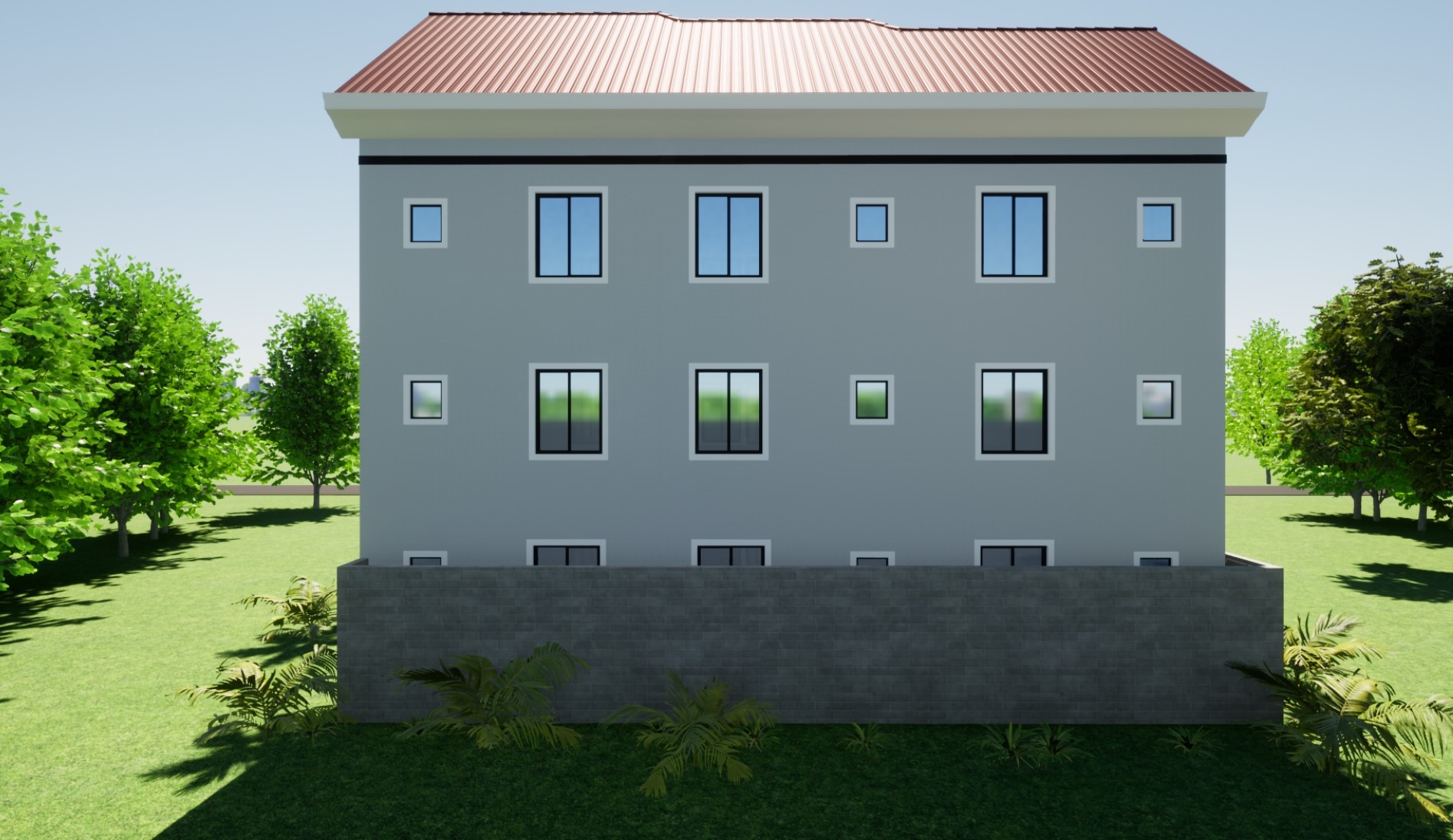
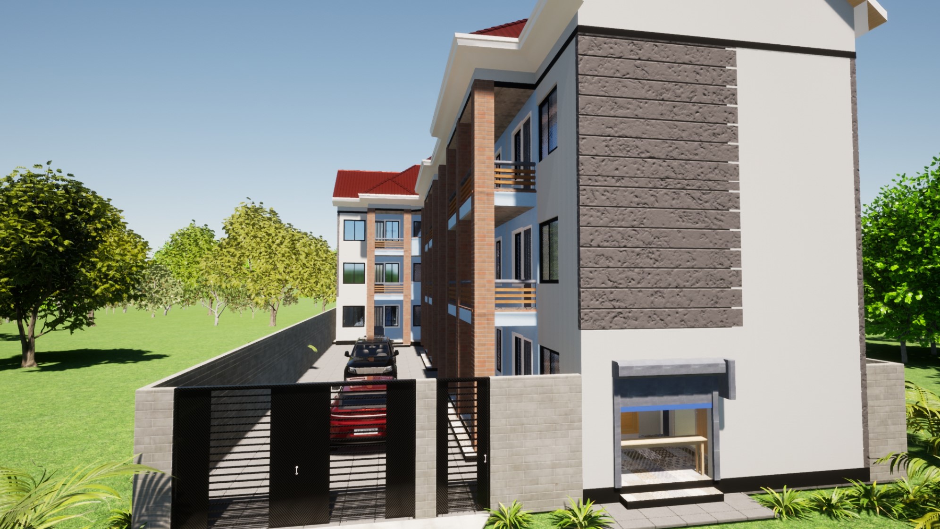
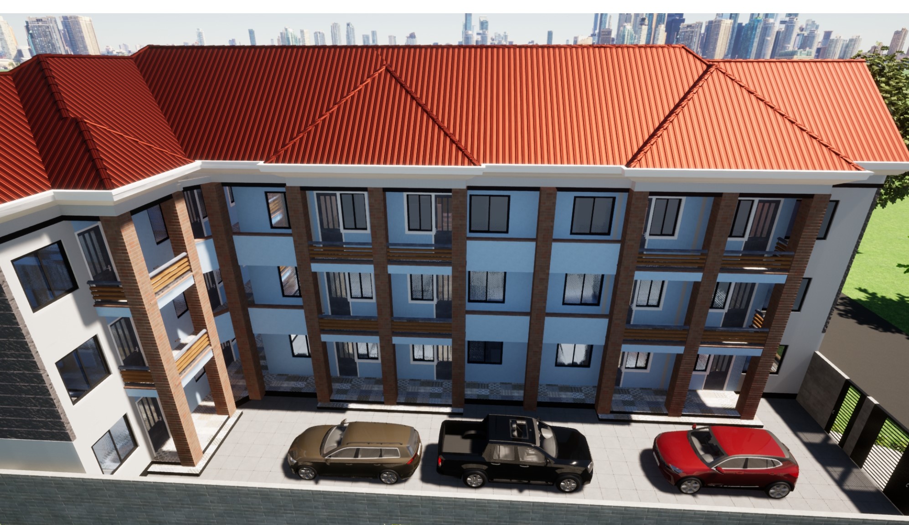
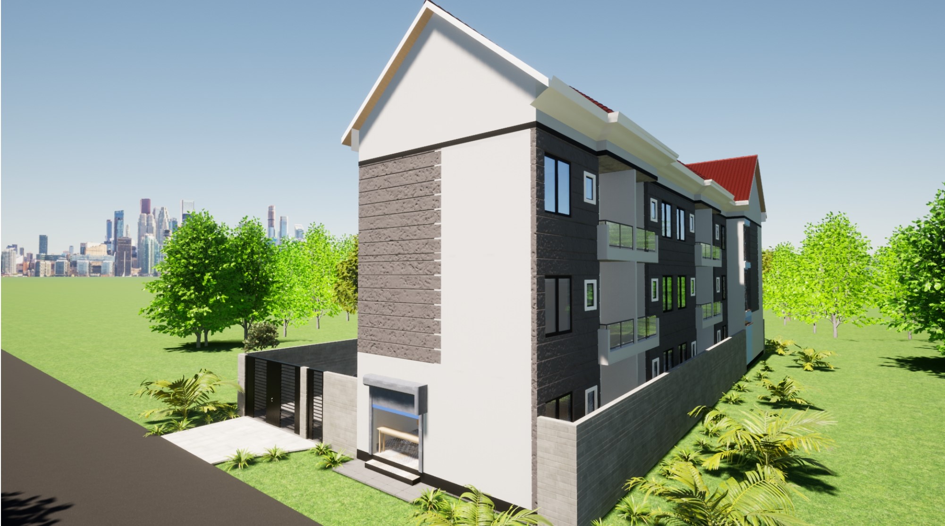
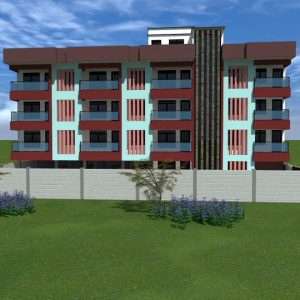
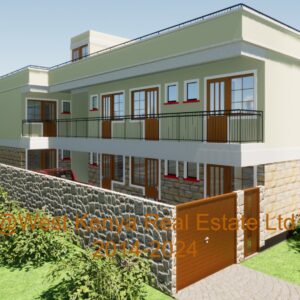

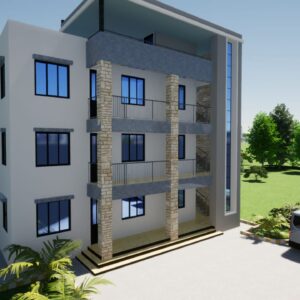




Reviews
There are no reviews yet.