Description
4Br Maisonette Flat Roof Design in Kenya – Modern Elegance with Rooftop Utility
Embrace modern architecture and functional luxury with this 4BR Maisonette Flat Roof Plan in Kenya. Designed for contemporary living, this home features a sleek flat roof design and spacious multi-level layout, ideal for both urban and suburban settings.
Ground Floor Features:
-
Inviting entry porch
-
Spacious sunken lounge for stylish living and entertaining
-
Elegant dining area seamlessly connected to the living space
-
Fully-equipped kitchen with pantry for added storage
-
Laundry area for everyday convenience
-
One ensuite bedroom, perfect for guests or elderly family members
Upper Floor Features:
-
Master ensuite bedroom with a luxurious walk-in closet
-
Two additional ensuite bedrooms, each with its own balcony
-
Comfortable family/TV room for relaxation
-
Home office/study area, ideal for remote work or study
Rooftop Plan:
-
A versatile extra room perfect for a gym, rooftop entertainment space, or gazebo
-
Expansive open terrace, perfect for hosting guests or unwinding in the evening
Plan Package Includes:
-
Architectural Drawings – Complete with floor layouts and elevations
-
Structural Plan – Professionally engineered for strength and durability
-
Bills of Quantities (BoQ) – Detailed cost estimation for planning and budgeting
-
Mechanical & Electrical Plans – Optimized for service efficiency
This 4-bedroom flat roof maisonette plan is ideal for families looking to build a stylish, spacious home that blends practicality and sophistication.
📞 Contact us today to get your complete plan or customize it to fit your land and lifestyle!

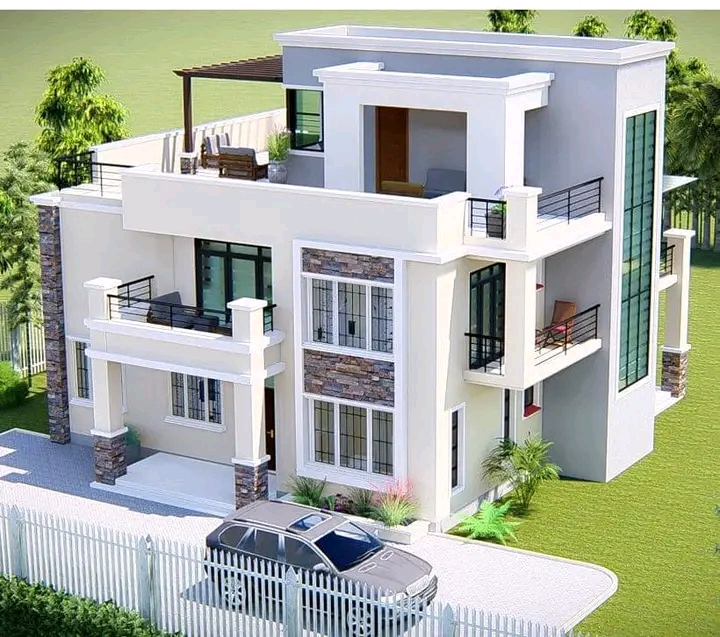
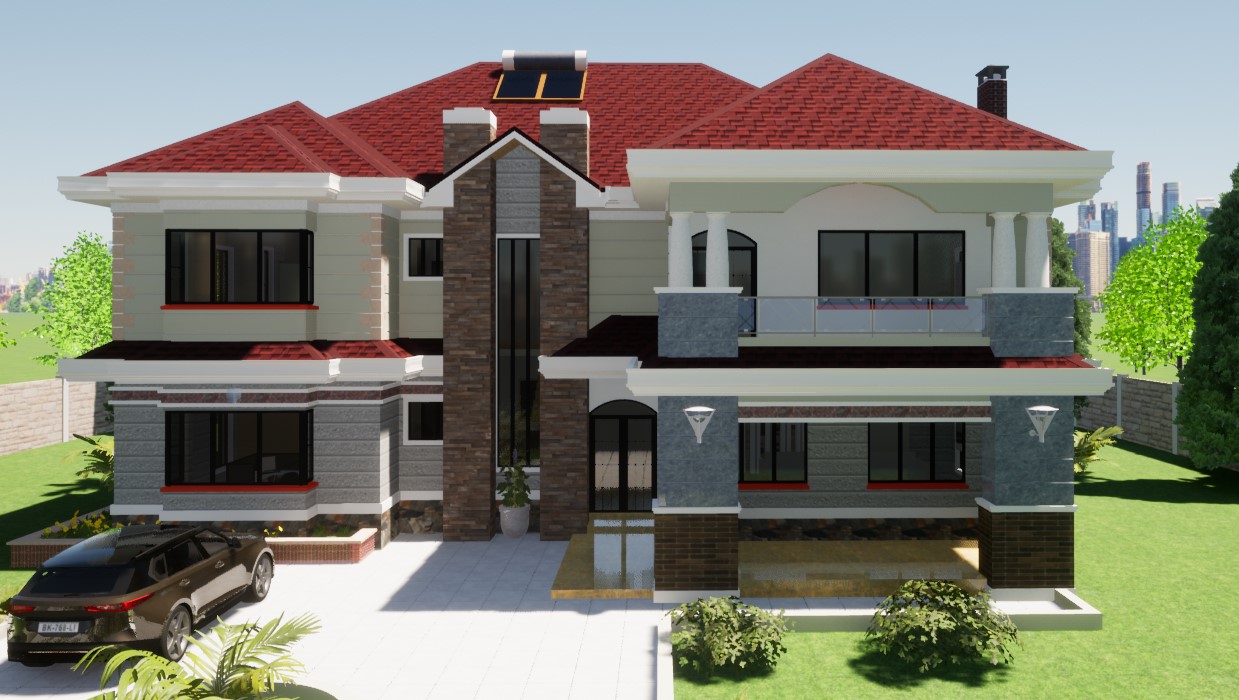








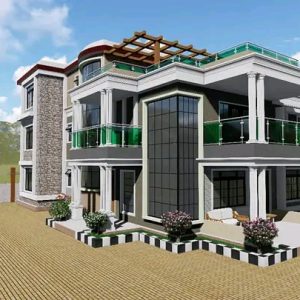
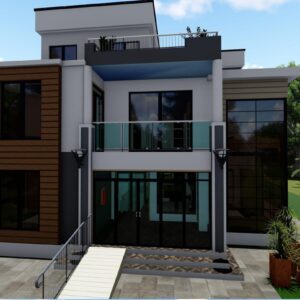
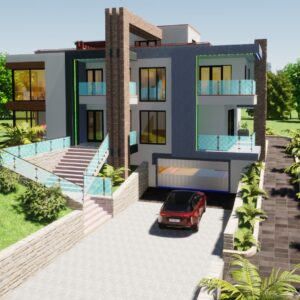





Reviews
There are no reviews yet.