Description
4Br Maisonette Design in Kenya – Flat Roof with Rooftop Gazebo
Step into luxurious, modern living with our 4-Bedroom Maisonette Flat Roof Design with Rooftop Gazebo, an elegant and functional home plan perfect for families who value space, style, and comfort. With a clean flat roof design and the bonus of a rooftop gazebo, this home offers more than just accommodation—it provides an elevated lifestyle.
Ground Floor Features:
-
Welcoming entry porch
-
Elegant sunken lounge for family time and entertaining
-
Spacious dining area with natural flow from lounge to kitchen
-
Stylish kitchen with a pantry for added storage
-
Laundry area for practicality
-
One ensuite bedroom ideal for guests or elderly family members
-
Common water closet for shared use
-
Attached car garage for secure parking and added convenience
Upper Floor Features:
-
Master ensuite bedroom with walk-in closet and private balcony
-
Two additional ensuite bedrooms, each with individual balconies
-
Cozy family/TV room for informal gatherings
-
Private home office space
-
Common water closet for shared access
Rooftop Plan:
-
A versatile extra room—perfect as a gym, entertainment room, or indoor gazebo
-
Beautiful open terrace ideal for relaxing, enjoying views, or social events
-
Fully integrated rooftop gazebo that adds charm and functionality to your rooftop experience
This Plan Package Includes:
-
Architectural Drawings – Comprehensive floor plans and exterior elevations
-
Structural Plan – Professionally engineered for durability and safety
-
Bills of Quantities (BoQ) – Detailed cost breakdown for budgeting
-
Mechanical & Electrical Plans – Efficient service layouts and system integration
Whether you’re building in the suburbs or urban neighborhoods, this 4BR Maisonette with a rooftop gazebo offers sophistication, space, and a modern touch to your dream home.
📞 Contact us today to get your complete plan or customize it to suit your lifestyle and plot size!

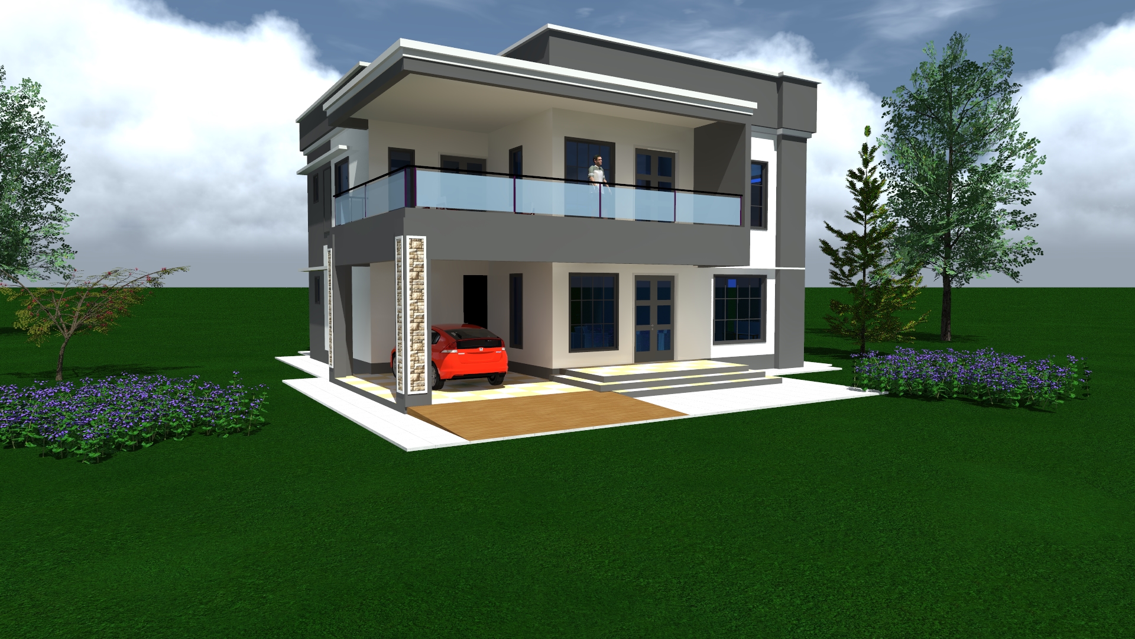
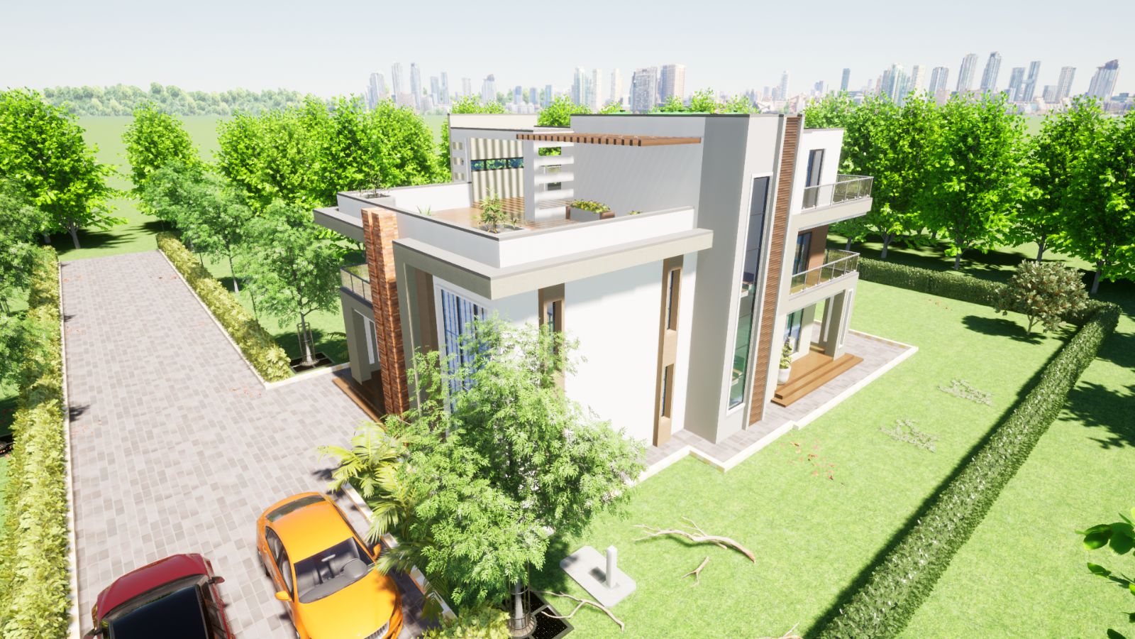
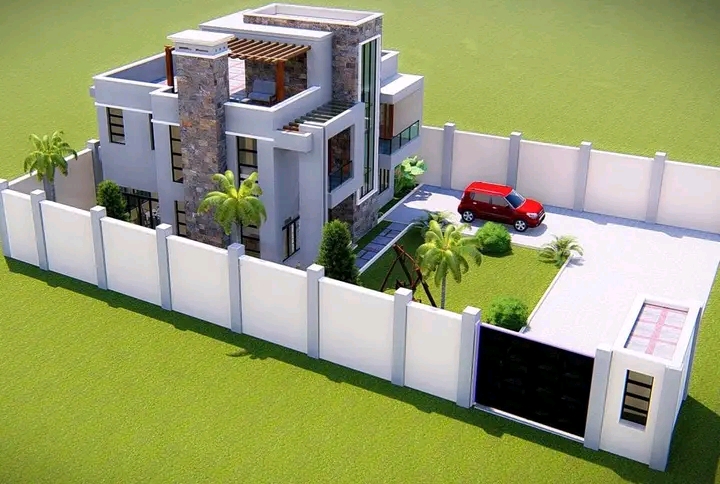
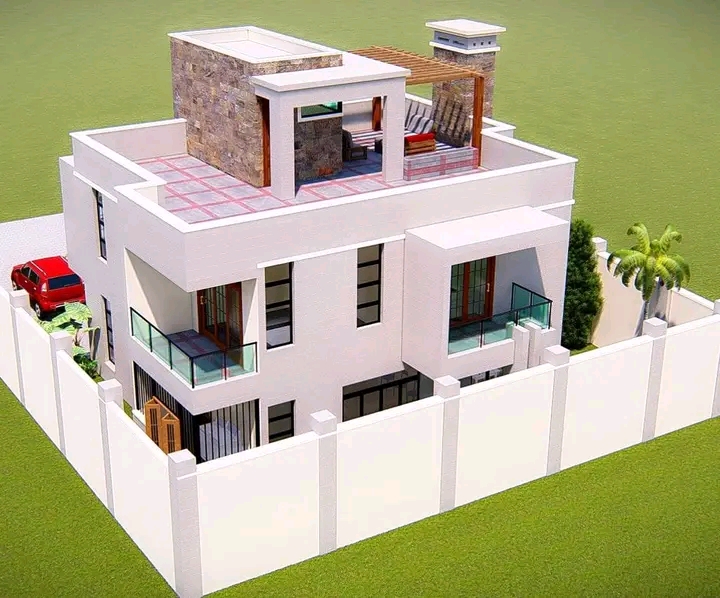
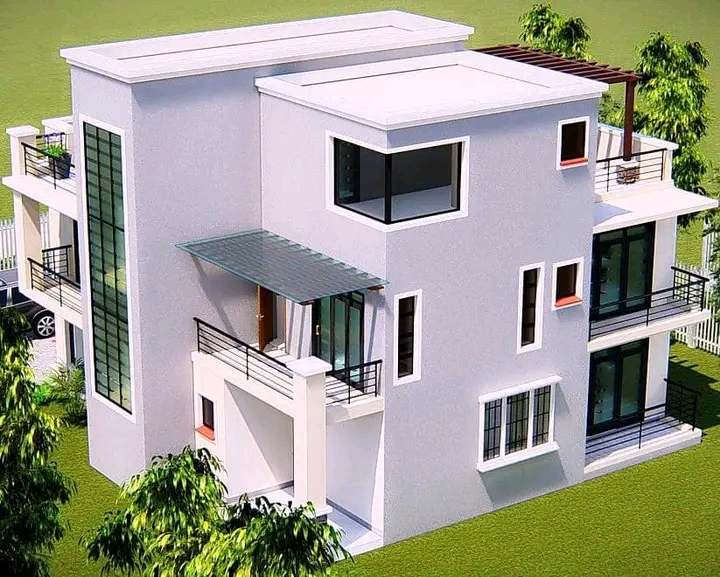
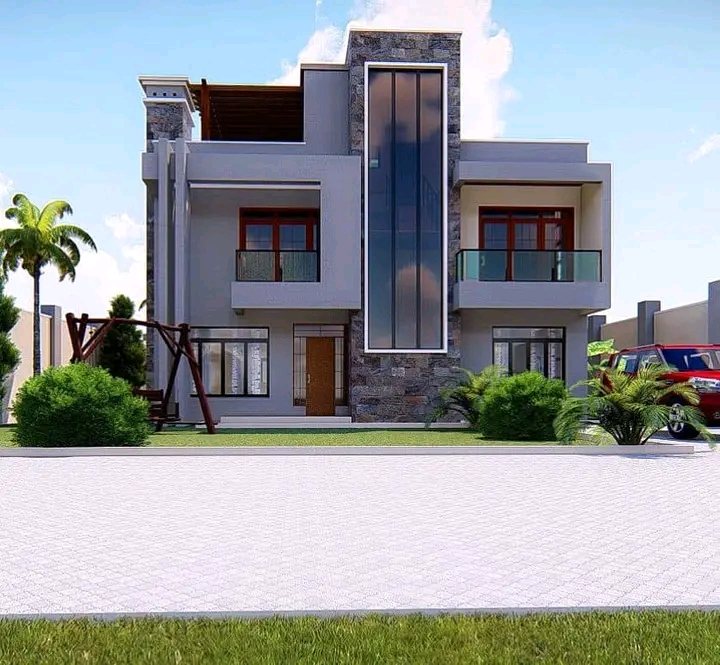
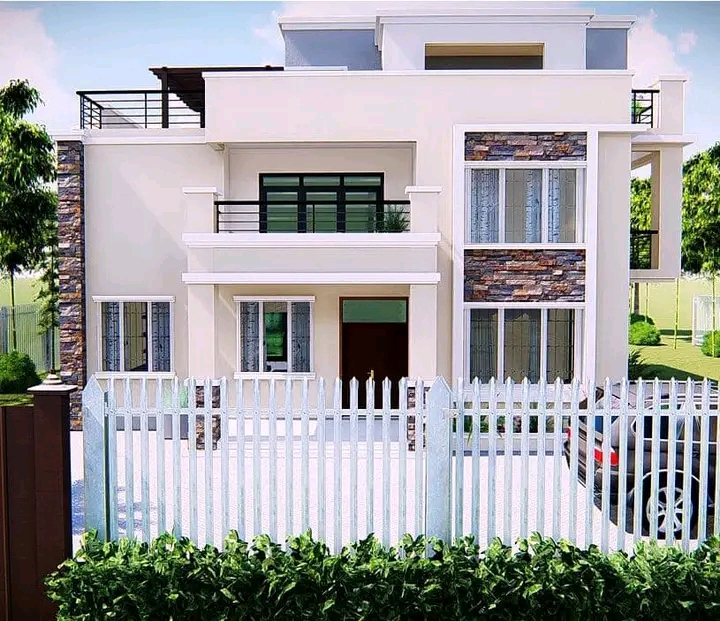
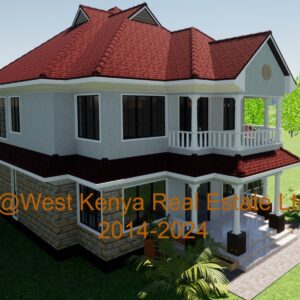


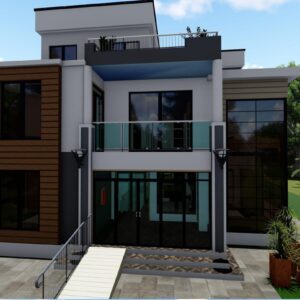




Reviews
There are no reviews yet.