Description
Introducing our versatile 3-storey apartment house plan, perfectly designed for urban centers or middle-class estates in Kenya. This thoughtfully crafted plan features a mix of one-bedroom and two-bedroom units, catering to a diverse range of tenants.
Each two-bedroom apartment comes with a spacious master bedroom that is en-suite, providing privacy and comfort. All units boast an open-plan layout, seamlessly integrating the kitchen, sitting room, and dining area, creating a warm and inviting space. Additionally, each unit includes a small store for storage needs, along with a common toilet and bathroom for added convenience.
The design incorporates well-positioned staircases for easy access to the upper floors, ensuring safety and comfort for all residents.
Plan Documents: This plan package includes comprehensive documentation:
- Architectural Drawings: Detailed floor plans, elevations, and sections to guide the construction process.
- Structural Drawings: Specifications for the foundation, columns, beams, and other critical structural elements.
- MEP Drawings: Layouts for Mechanical, Electrical, and Plumbing systems, ensuring seamless integration of essential utilities.
This apartment house plan is ideal for developers looking to create quality, efficient housing that meets the needs of today’s urban dwellers.
Transform your property with this modern apartment design and offer your tenants an exceptional living experience!

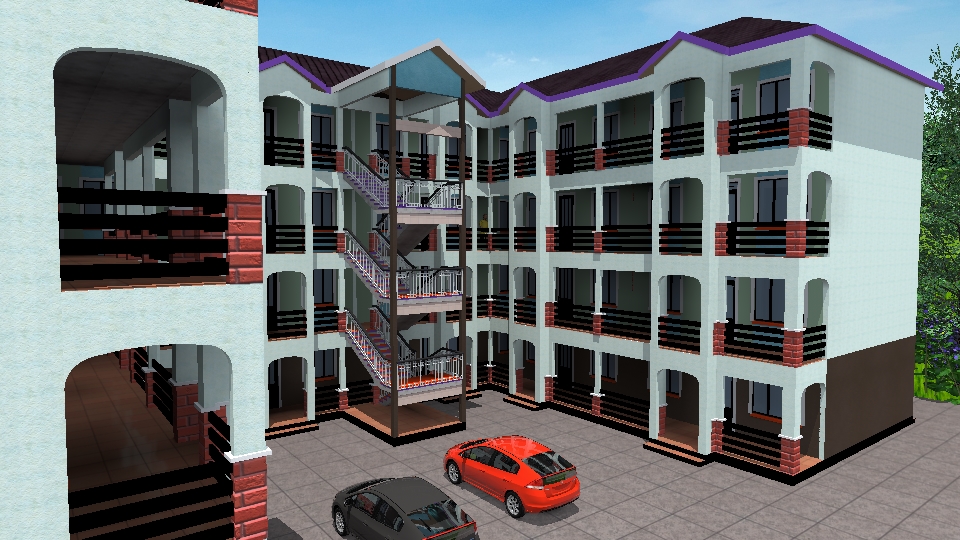
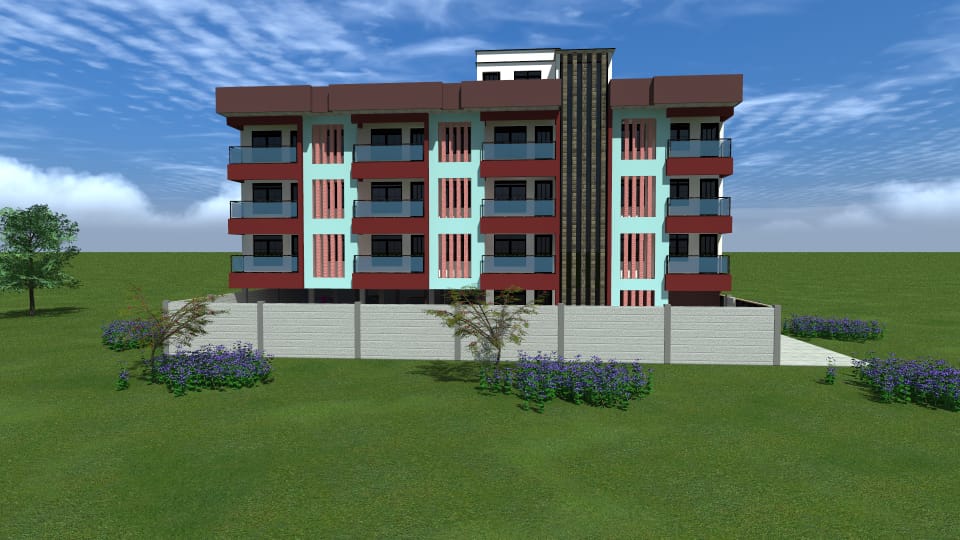
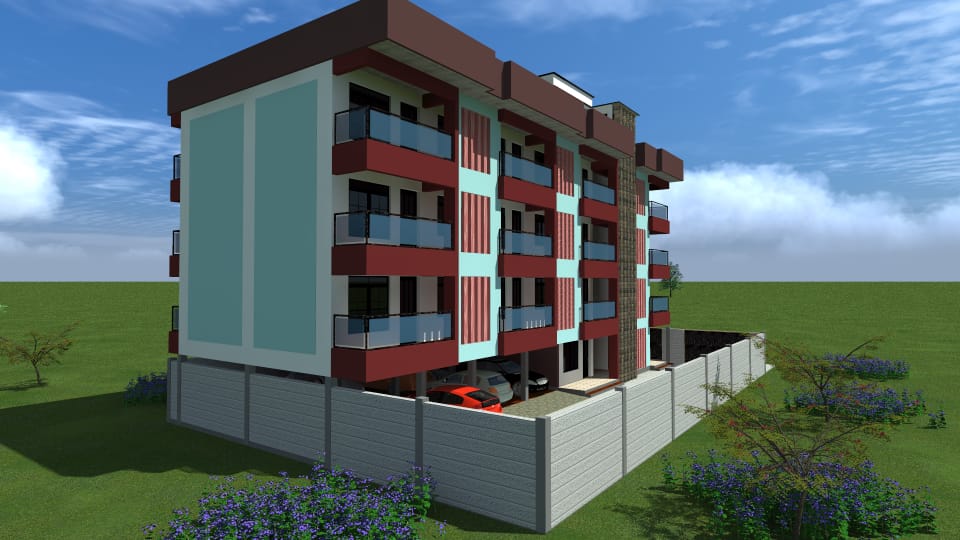
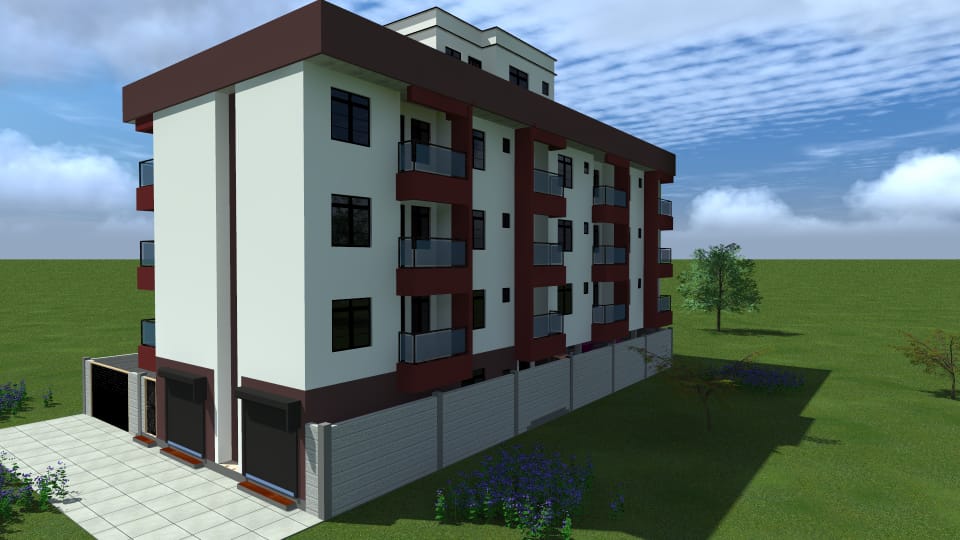

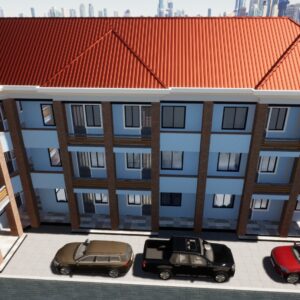





admin –
Great Design