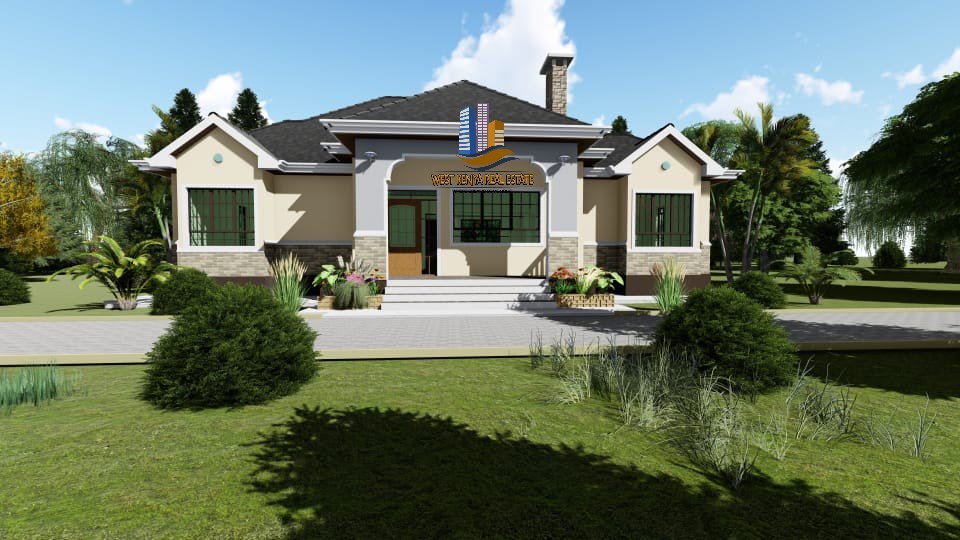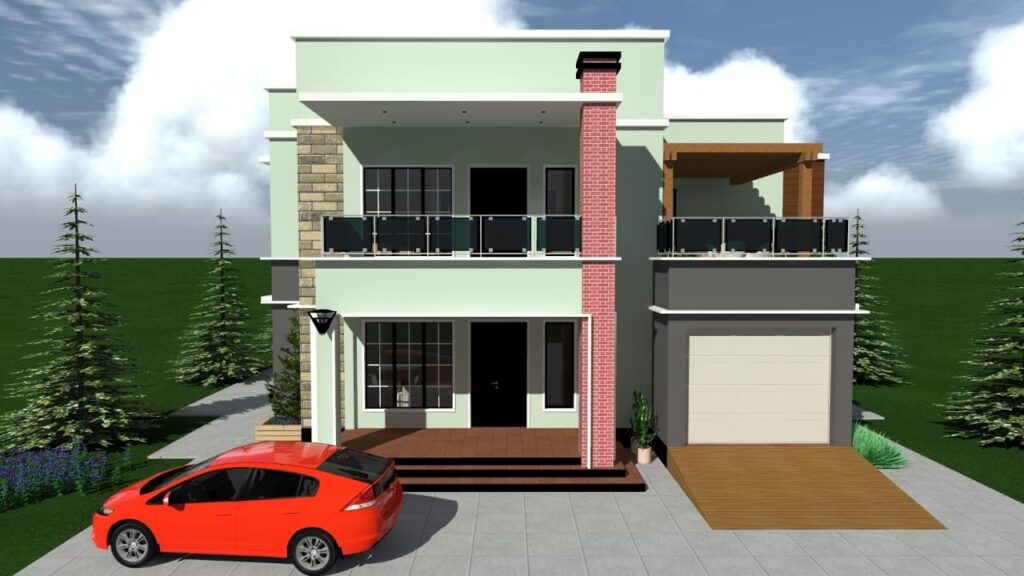Open-Plan Bungalow Designs Kenya
modern open plan bungalow designs Kenya — explore 2- to 4-bedroom layouts, cost estimates, local building approvals, and how to order your dream plan.
Introduction — Why Open-Plan Bungalows Are Trending in Kenya
Open-plan bungalow designs in Kenya are increasingly becoming the top choice for homeowners who value space, light, and modern living. These designs merge the kitchen, dining, and living spaces into one seamless area, encouraging family connection and flexibility. With growing urbanisation, limited plots, and changing lifestyles, open plan layouts offer both style and practicality. Builders, developers, and families alike appreciate the design’s ability to adapt to various plot sizes while maintaining elegance and efficiency.

Overview of open-plan living and its growing appeal in Kenya.
Open plan bungalow designs in Kenya have become a staple in modern construction because they create visually spacious interiors with fewer walls. Homeowners enjoy better social interaction, improved airflow, and efficient use of space. This trend has been accelerated by the need for flexible family living environments suited to both urban and suburban plots.
How lifestyle shifts and smaller plots influence bungalow design choices.
The move toward smaller plots, especially in Nairobi and Kiambu, has pushed architects to design smarter spaces. Open-plan bungalows allow efficient land use without feeling confined. This makes them attractive for developers and clients working with limited land but high lifestyle expectations.
What readers can expect — plans, costs, and how to get started.
This guide provides a professional breakdown of open plan bungalow layouts, cost ranges, plot requirements, and where to source approved plans. It will help you choose the right bungalow layout, understand building regulations, and prepare for construction effectively.
Why Choose an Open Plan Bungalow in Kenya
Open plan bungalow layouts provide unmatched convenience and functionality for Kenyan homeowners. They combine social connectivity with spatial flexibility, allowing the living, dining, and kitchen areas to flow naturally. In a country where climate, lifestyle, and family gatherings are central, such layouts fit perfectly into both modern and traditional cultures.
Benefits of natural ventilation and daylight in Kenya’s climate.
Kenya’s tropical climate makes ventilation a priority. Open plan bungalow designs enable cross-ventilation through large windows and strategic placement of openings, reducing dependence on air conditioning. Ample daylight lowers energy use and enhances indoor comfort throughout the year.

Family and social living advantages — space connection and flow.
Open plan living encourages bonding by linking cooking, dining, and entertainment areas. Families can interact seamlessly, making the space ideal for social gatherings. This layout also improves visibility across rooms, an added benefit for homes with young children.
Increased property value and modern market appeal.
Modern open-plan bungalow layouts in Kenya attract higher resale value because of their timeless design and functionality. Buyers often prioritise such homes for their spaciousness and aesthetic appeal, making them a smart investment choice for developers and homeowners alike.
Design Principles for Open Plan Living
Designing open-plan bungalows in Kenya requires balancing openness, privacy, and functionality. Successful layouts emphasise natural light, airflow, and spatial organisation to ensure comfort in Kenya’s varying climatic regions. These principles help builders achieve an elegant yet practical space suitable for modern families.
Space zoning — defining living, dining, and private zones efficiently.
Although walls are minimised, zoning helps maintain order and privacy. Furniture placement, flooring transitions, and lighting variations help differentiate functional areas. This ensures smooth flow without compromising on comfort.
Maximising natural light and airflow through smart layout orientation.
An open plan bungalow benefits from aligning windows and doors with prevailing wind and sun paths. Proper orientation minimises heat gain and maximises cross-ventilation, keeping interiors bright and cool naturally.

Balancing openness with privacy in Kenyan family setups.
Privacy remains important in Kenyan households. Designers can include visual barriers like screens or level changes to maintain discretion without blocking openness. This design method enhances usability while keeping aesthetics modern.
Integrating indoor-outdoor flow via verandas and sliding doors.
Verandas, patios, and sliding glass doors connect interiors to gardens or courtyards, enhancing relaxation and airflow. This seamless link creates a resort-like feel common in upscale Nairobi and coastal bungalows.
Common Open Plan Bungalow Layouts & Sizes
Open plan bungalow layouts in Kenya come in varied configurations to suit family needs and budgets. Developers often focus on 2-, 3-, and 4-bedroom layouts because of their demand balance between affordability and comfort.
2-Bedroom open plan — best for starters or small families.
This layout suits young professionals or small families. It features a compact design integrating kitchen, dining, and living spaces with two bedrooms—one often en-suite. It fits perfectly on 40×60 or smaller plots.
3-Bedroom open plan — most popular among Kenyan homeowners.
Three-bedroom open-plan bungalows dominate the market because they fit average families. The design includes a master en-suite, two standard bedrooms, and open living areas that feel spacious despite moderate square footage.
4-Bedroom open plan — spacious layouts for extended families.
A 4-bedroom open-plan bungalow is ideal for large families or multi-generational living. These layouts offer privacy through split wings while keeping communal areas connected. They are best suited for 50×100 or larger plots.
Compact urban layouts for narrow plots and estate projects.
Urban housing estates use narrow open-plan bungalow layouts to maximise density while preserving comfort. Designs often use creative zoning and shared outdoor spaces to achieve modern living on tight plots
Sample Floor Plan Features & Walkthroughs
Each open-plan bungalow design reflects lifestyle, budget, and aesthetic goals. The following examples highlight practical and beautiful arrangements that balance comfort with cost-efficiency.
Example 3-bedroom plan — integrated kitchen, dining, and living.
This plan unites all social spaces under one continuous ceiling. A central island connects the kitchen and dining zones, encouraging interaction and efficient use of space.
Example 4-bedroom plan — split-wing layout for privacy.
This layout separates the master suite from the guest or children’s rooms. Open communal zones still allow family connection while maintaining privacy when needed.
Open kitchen and island ideas for Kenyan modern homes.
Modern bungalows favour open kitchens with central islands that double as dining or work areas. Finishes like quartz countertops and tile backsplashes elevate interior appeal.
Optional detached DSQ, garage, or utility area additions.
Detached servant quarters and garages remain popular in Kenya. These add-ons enhance functionality and increase long-term property value
Plot & Site Planning Considerations
Before building, it’s crucial to align your bungalow design with site characteristics. Proper planning reduces construction issues, improves ventilation, and ensures compliance with local codes.
Ideal plot sizes (50×100, 60×120) and zoning tips.
For most open-plan house plans, Kenin ya, 50×100 plots provide optimal layout freedom. Larger plots allow added amenities like carports and gardens.
Site orientation — sun direction, wind path, and drainage.
Design orientation affects lighting and comfort. Placing living areas east–west minimises heat and optimises daylight exposure.
Landscaping and outdoor living integration.
Landscaping complements open plan designs by extending living areas outdoors. Patios, lawns, and shaded spaces enhance relaxation.
Common mistakes to avoid during plot selection.
Avoid plots with poor drainage, limited access, or zoning conflicts. Early consultation with architects helps identify and resolve such risks.
Cost Estimate Bands & What You Get
Cost planning ensures your project remains realistic and achievable. Open-plan houses in Kenya vary based on materials, size, and finishing standards.
Low-budget open plan bungalow — approximate cost per m² and finish levels.
A simple 2–3 bedroom open plan bungalow may cost between KSh 25,000–35,000 per m². Basic finishes include cement floors and iron sheet roofing.
Mid-range finishes and value-for-money options.
Mid-range projects (KSh 40,000–55,000 per m²) include tiled floors, gypsum ceilings, and fitted kitchens. These offer long-term durability without luxury pricing.
Luxury bungalows — premium finishes and smart features.
Luxury builds can exceed KSh 65,000 per m², incorporating smart lighting, energy-efficient systems, and imported fittings.
Key cost drivers: roofing, glazing, cabinetry, and plumbing.
Roofing choice and kitchen fittings are major cost influencers. Energy-efficient systems also raise upfront cost but reduce operational expenses.
Permits, Regulations & Local Approvals in Kenya
Every residential build must comply with county and national building regulations. Understanding these requirements avoids project delays and penalties.
Required approvals — county permits, NEMA, NCA registration.
You’ll need architectural, structural, and environmental approvals before starting construction. Registered professionals must submit these for clearance.
Step-by-step approval process for residential bungalows.
Submit plans to your county physical planning department, then obtain NEMA and NCA permits. Only licensed contractors can execute works legally.
Avoiding compliance issues and fines during construction.
Unauthorized changes or unapproved designs can lead to fines or demolition. Always ensure inspection certificates are maintained.
Sustainable building practices encouraged by authorities.
Green roofing, rainwater harvesting, and natural ventilation are encouraged for environmental compliance.
How to Buy or Commission an Open Plan Bungalow Plan
Sourcing your plan from a professional ensures accuracy, compliance, and structural safety.
Ready-made plans vs custom designs — pros and cons.
Ready-made plans save time and money, while custom designs reflect your unique lifestyle. Developers often blend both methods for speed and personalization.
How to brief an architect for your specific lifestyle and plot.
Provide plot details, family needs, and preferred finishes. This helps your architect align layout and budget expectations.
Deliverables to expect — drawings, 3D renders, structural plans.
A complete package should include architectural, structural, electrical, and plumbing plans. Many architects also provide realistic 3D renderings.
Understanding copyrights and design ownership in Kenya.
Designs remain the architect’s intellectual property unless transferred contractually. Always obtain usage rights for your approved plan.
Contractor Selection, Tendering & Build Oversight
Choosing the right contractor ensures your open plan bungalow project runs efficiently and on budget.
Preparing your tender package and scope of work.
Include drawings, material specifications, and timelines in your tender documents. This avoids pricing ambiguity later.
Comparing contractor quotes — what to check carefully.
Always evaluate rates, timelines, and scope inclusions. Extremely low bids may compromise quality.
Construction supervision and quality control stages.
Site supervision verifies adherence to design and materials. Hire a qualified clerk of works or engineer for oversight.
Final inspection, handover, and defects liability period.
Upon completion, conduct a detailed inspection before accepting handover. Ensure your contract includes a 6–12 month defects liability clause.
Showcase & Case Studies
Practical examples inspire confidence and help visualize results.
Budget open plan build — affordable finishes, compact layout.
This design features a 3-bedroom home with tiled floors and open kitchen under KSh 3.5M.
Mid-range 3-bedroom build — ideal for urban families.
A mix of gypsum ceilings, aluminum windows, and outdoor patios gives a premium look under KSh 5.5M.
High-end 4-bedroom project — premium finishes and landscaping.
A luxury 4-bedroom open plan bungalow with DSQ and landscaping costs around KSh 8–10M.
Lessons learned and optimization ideas from past builds.
Projects succeed when designs are finalized early and material sourcing is planned in advance.
Conclusion — Your Next Step Toward a Modern Kenyan Bungalow
Building an open plan bungalow in Kenya offers long-term comfort, resale value, and design flexibility. The open layout promotes family connection and natural light while remaining budget-efficient. Developers and homeowners alike can find options matching plot sizes and aesthetic preferences. To begin, consult licensed professionals, obtain approved plans, and budget wisely for finishes.





