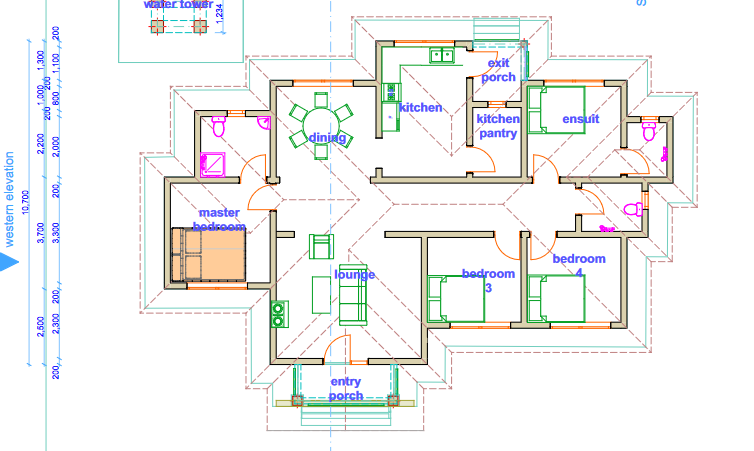How to Read an Architectural Floor Plan (Complete Beginner’s Guide + Tools to Get Started)
What Is an Architectural Floor Plan & Why Does It Matter? Definition & Purpose An architectural floor plan is a drawing that shows a building from above. It explains how rooms, walls, doors, and windows are arranged. The purpose is to help people understand space, flow, and how the design will look before construction begins.…






