Description
Introducing our 4-floor apartment house plans, ideal for urban centers or middle-class estates. This meticulously designed 16-unit apartment building offers a perfect mix of one-bedroom and two-bedroom units, providing a versatile investment opportunity for developers or property owners looking to cater to diverse market needs.
Each two-bedroom unit features an en-suite master bedroom, offering a touch of luxury and privacy. All apartments are designed with an open-plan layout, creating a spacious and welcoming atmosphere that connects the sitting room, dining area, and kitchen seamlessly. The units also include a small store, a common toilet, and a bathroom, maximizing comfort and convenience for the residents.
Designed with accessibility and functionality in mind, the building is equipped with a well-positioned staircase that serves all upper floors, ensuring smooth vertical circulation.
This comprehensive package comes with:
- Architectural Drawings: Detailed plans showcasing the layout and design of each unit and common areas, ensuring a modern and efficient use of space.
- Structural Drawings: Expertly crafted structural designs to guarantee safety, durability, and compliance with local building codes.
- MEP Drawings: Mechanical, Electrical, and Plumbing (MEP) plans that ensure optimal functionality and ease of maintenance.
Invest in these 4-floor apartment house plans to create a thriving residential community in any urban or middle-class setting in Kenya.

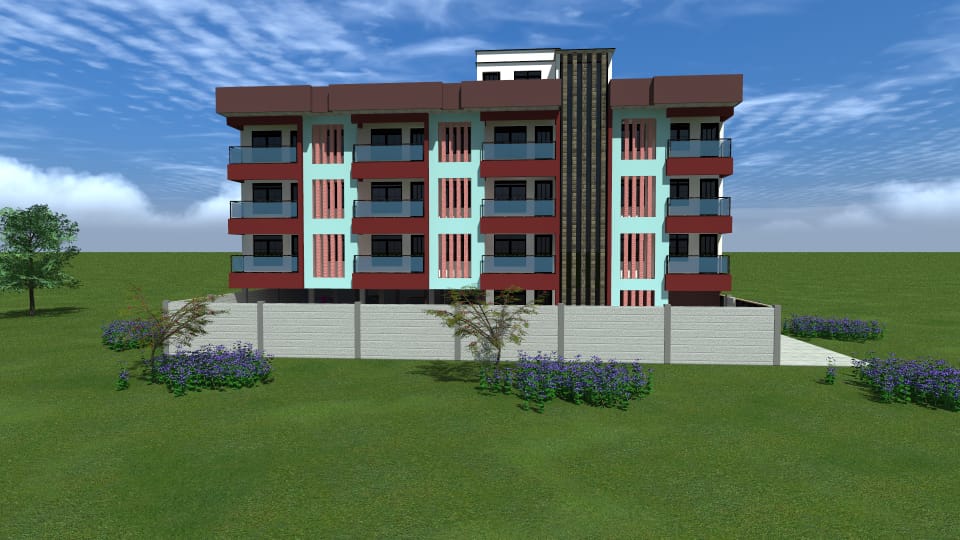
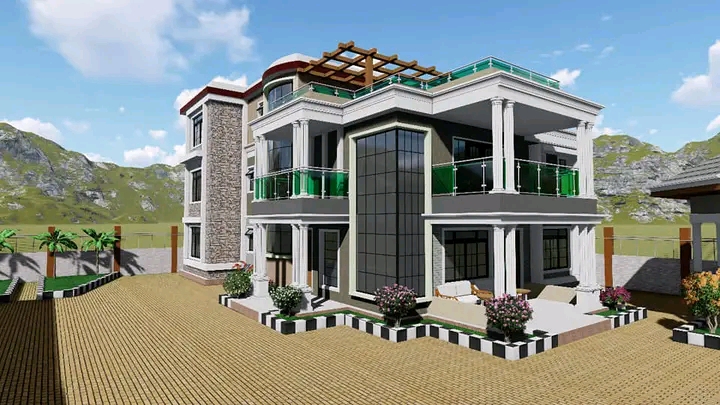
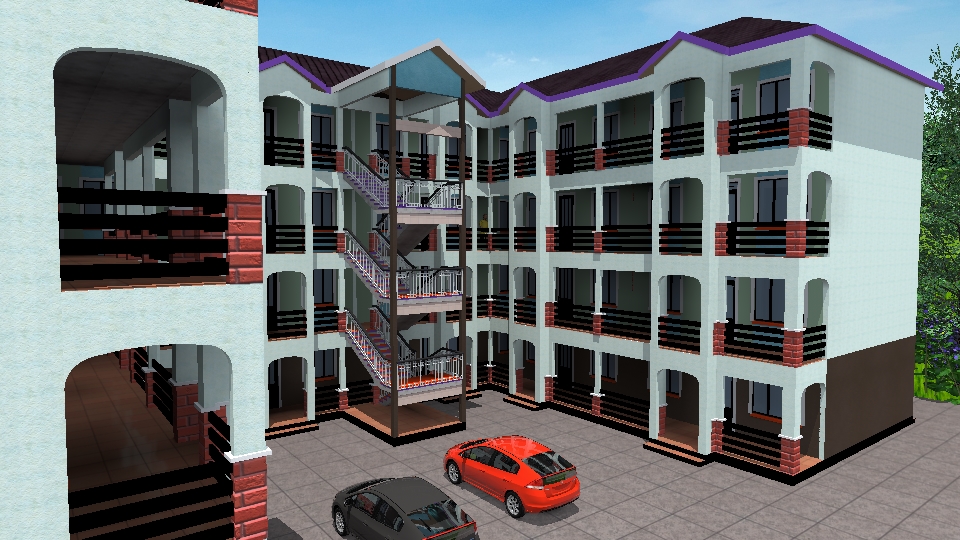
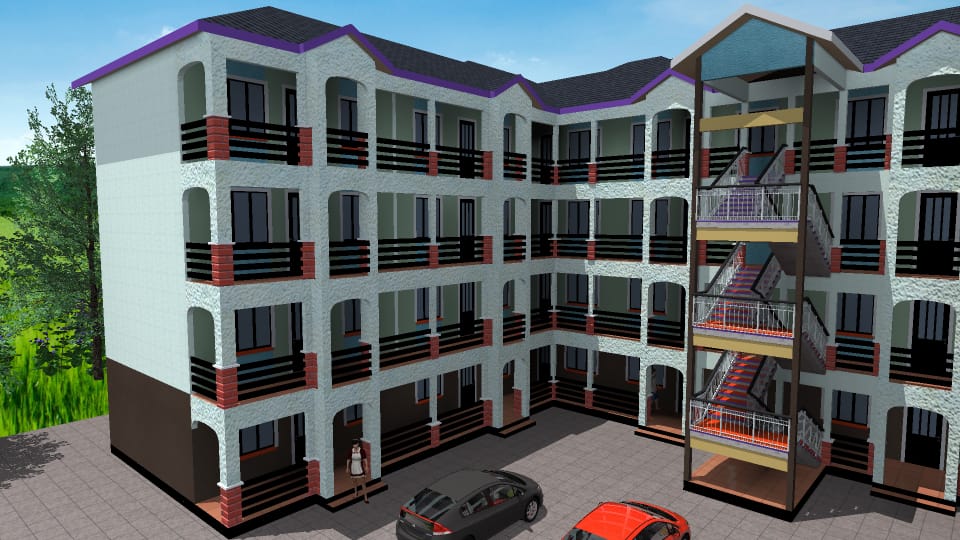

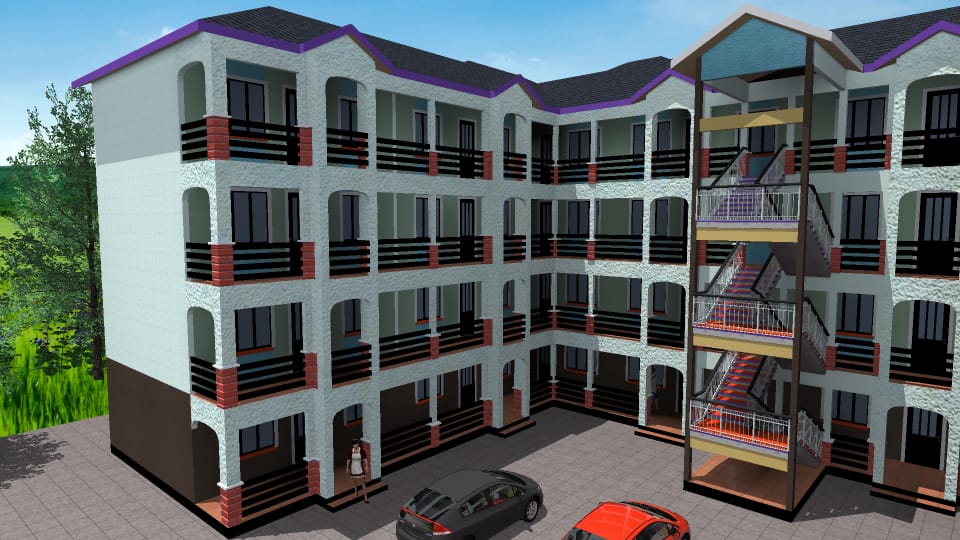





Reviews
There are no reviews yet.