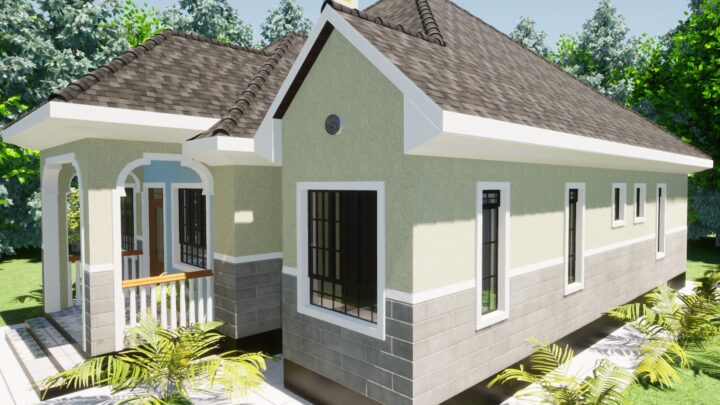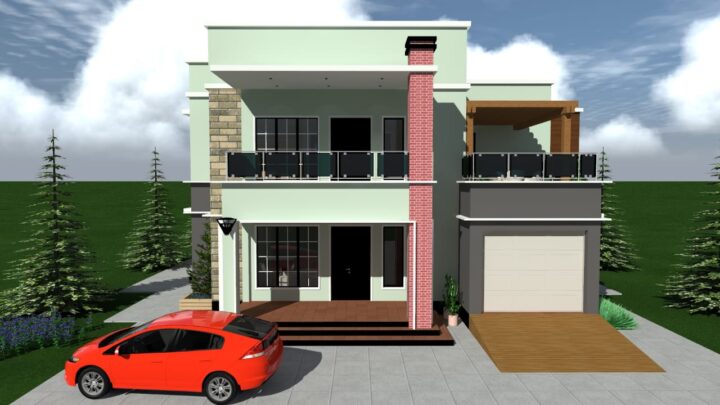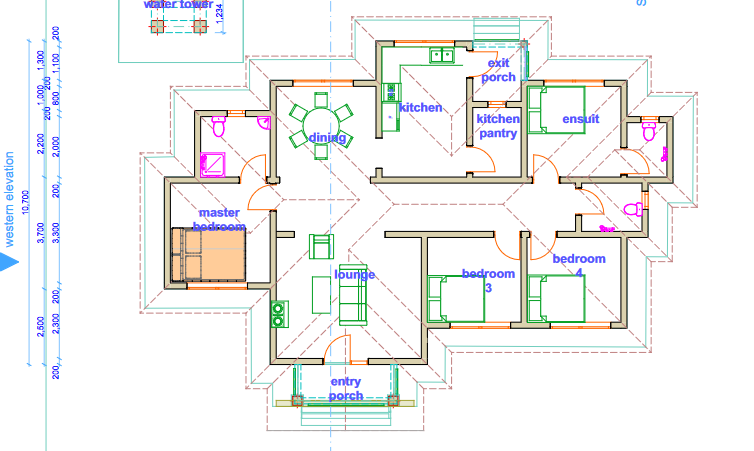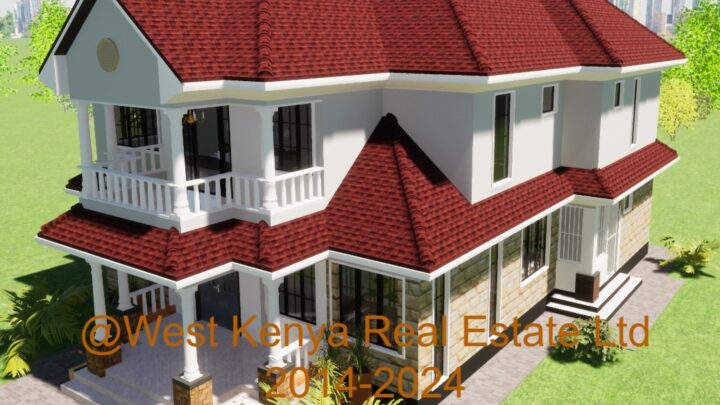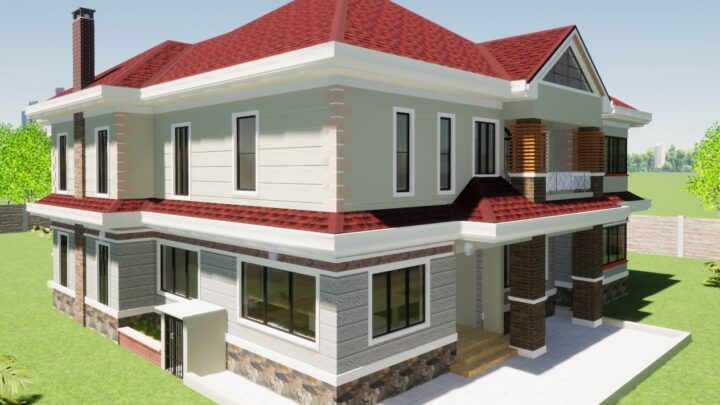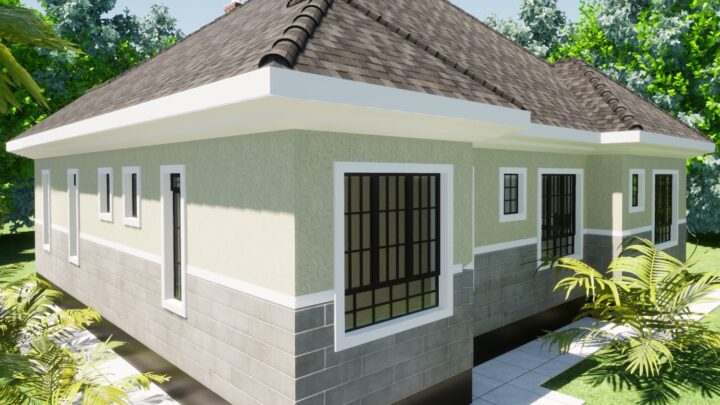1 Bedroom House Plans Kenya
Explore affordable and simple 1 bedroom house plans Kenya. Discover small house designs, sample BOQs, build costs in KES, and how to customise your dream home. Introduction — Why Choose 1 Bedroom House Plans Kenya Building a one-bedroom house in Kenya offers affordability, flexibility, and simplicity. Whether you want a starter home, a rental unit,…

