Description
5Br Maisonette Home Plan with Basement Parking – Premium Living Redefined
Step into elegance, space, and modern convenience with this 5BR Maisonette Home Plan with Basement Parking, designed for homeowners who value style, comfort, and practicality. This luxurious plan blends functional spaces with upscale finishes, offering a complete family home on multiple levels.
Key Highlight:
-
Basement Parking – Secure and spacious parking area below the main house, ideal for urban plots or sloping terrain. It provides additional storage or utility space and keeps your vehicles safe and sheltered.
Ground Floor Features:
-
Covered entry porch leading into the home
-
Beautifully designed sunken lounge for cozy family moments
-
Dining area conveniently connected to the lounge and kitchen
-
Two ensuite bedrooms – perfect for guests and multi-generational living
-
Modern kitchen with pantry for efficient storage
-
Laundry area for easy household management
Upper Floor Features:
-
Master ensuite bedroom with a luxurious walk-in closet
-
Two additional ensuite bedrooms, each with private balconies
-
Spacious family/TV room for casual relaxation
-
Dedicated home office for remote work or study
Rooftop Plan:
-
A multipurpose extra room ideal for a gym, entertainment lounge, or rooftop gazebo
-
Expansive open terrace for leisure, gatherings, or panoramic views
Included in This Plan Package:
-
Architectural Drawings – Floor layouts, elevations, and detailed sections
-
Structural Plan – Engineered for strength and safety
-
Bills of Quantities (BoQ) – Detailed cost estimation for informed budgeting
-
Mechanical & Electrical Plans – Ensuring smooth service integration
This plan is perfect for homeowners who desire luxury with practical additions like basement parking—especially in urban settings where space optimization is key.
📞 Ready to build your dream home? Contact us today for the full plan or to request customization!


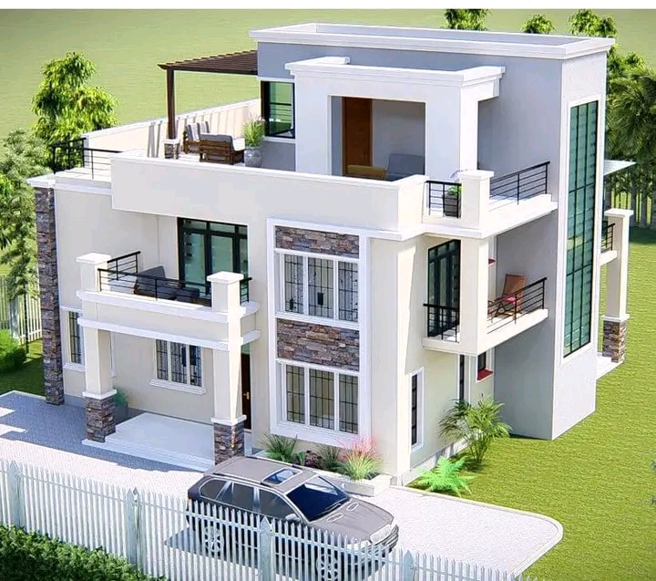
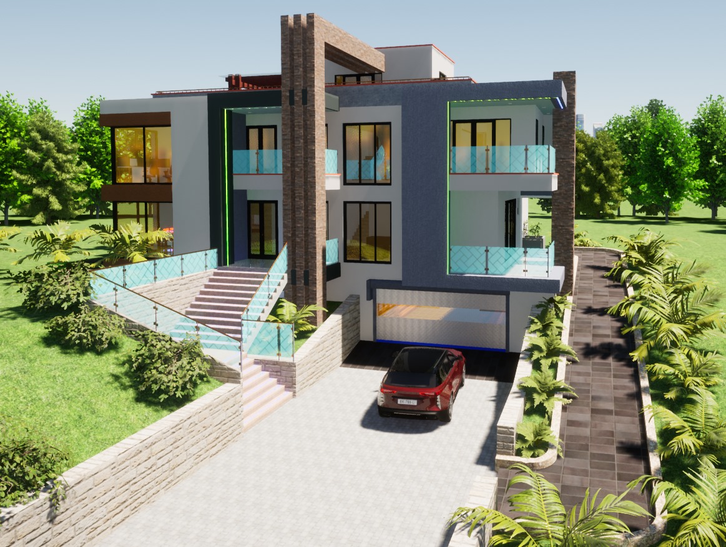
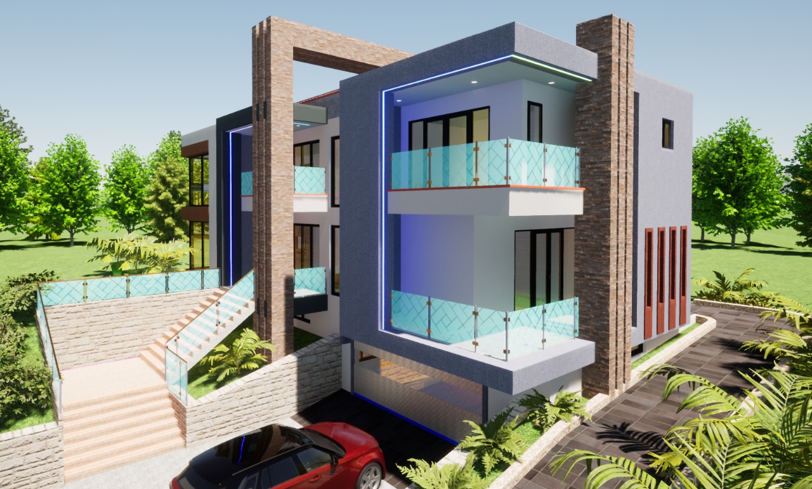
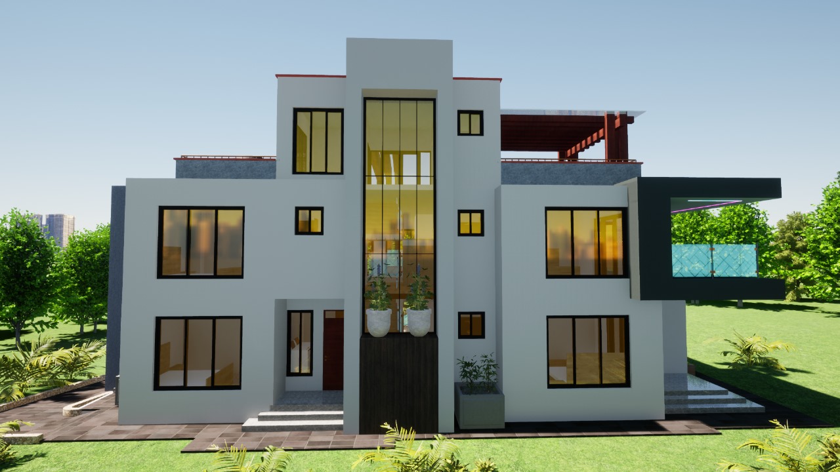
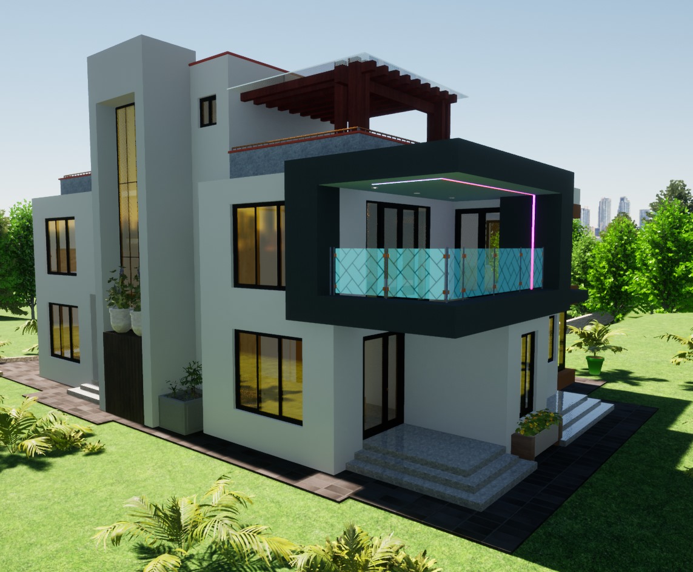
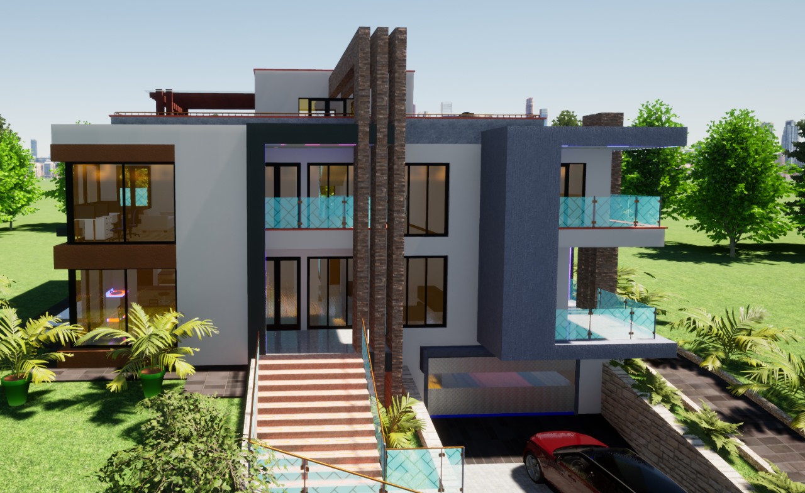
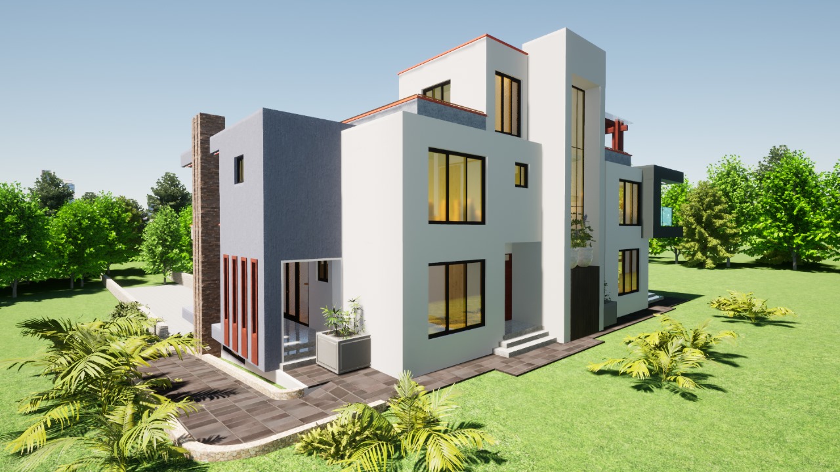
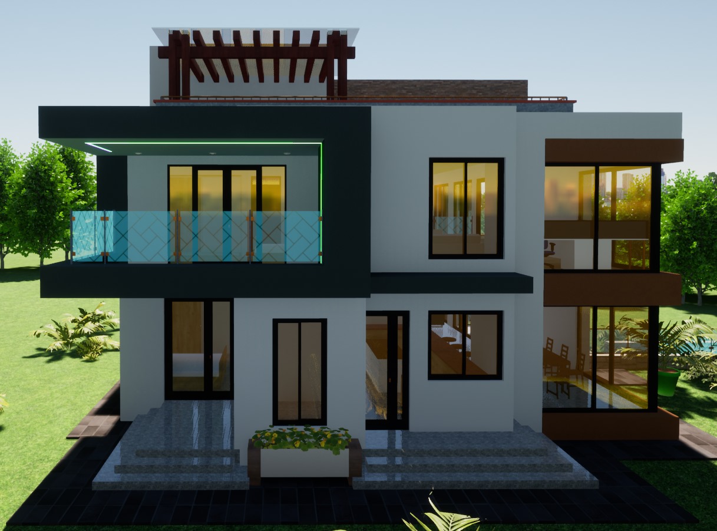
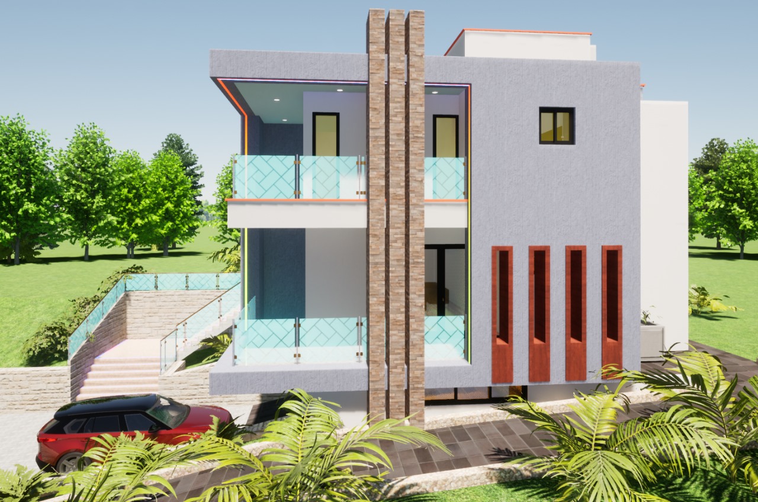

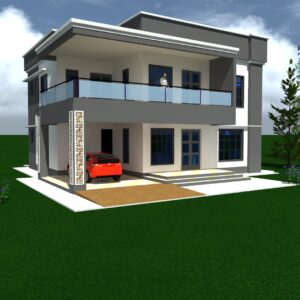

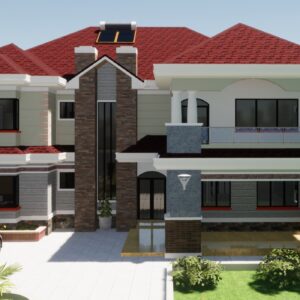





Reviews
There are no reviews yet.